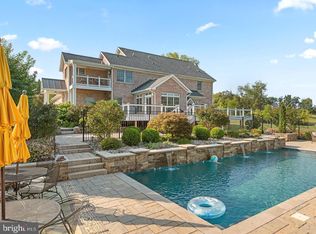Sold for $1,150,000
$1,150,000
15426 Conrad Spring Rd, Boyds, MD 20841
4beds
4,594sqft
Single Family Residence
Built in 1996
2.69 Acres Lot
$1,149,300 Zestimate®
$250/sqft
$5,353 Estimated rent
Home value
$1,149,300
$1.05M - $1.26M
$5,353/mo
Zestimate® history
Loading...
Owner options
Explore your selling options
What's special
Welcome to your dream home nestled on 2.69 acres of serene landscape! This stunning brick-front Colonial home features 4-bedrooms, 3-full baths, and 2-half baths, built in 1996. Just under 4600 finished sqft of living space, this property features a 3-car attached garage and a host of outdoor amenities! The main level welcomes you with a grand 2-story foyer, a well-appointed home office with built-ins, a cozy carpeted living room/playroom, and elegant hardwood and tile flooring throughout. The gourmet kitchen is equipped with stainless steel appliances, a double wall oven, gas cooktop, built-in desk, and an island with seating for 5. It seamlessly connects to the dining area, family room, and sunroom, offering an ideal layout for gatherings. The family room is enhanced by a wood-burning stove, perfect for chilly evenings. Convenience is paramount with a mudroom providing access to the garage, a powder room, a butler's pantry off the kitchen, and a laundry room complete with built-in cabinets and a freezer. The sunroom leads to a spacious deck and an expansive yard. Ascend the wood stairs to the second level, where the primary en-suite awaits with picturesque views of the pool. The ensuite bath includes a soaking tub, shower with bench, and a walk-in closet. A unique versatile bonus room (in the primary suite) offers endless possibilities as a second office, nursery, project room or your dream walk-in closet! Three additional generous-sized bedrooms and a full bath with dual sinks ensure ample space and functionality. Beautiful hardwood floors through the upper level. The basement presents a large rec area with tiled floors, a home gym, a comfortable carpeted guest room, a full bath, and ample storage space. Escape to the great outdoors in your backyard oasis, complete with a 25K gallon inground swimming pool, a pool house where you can open the barn door and shoot hoops, a treehouse, and raised garden beds—a haven for relaxation and recreation for ALL ages! This extraordinary property combines luxury, comfort, and outdoor enjoyment.
Zillow last checked: 8 hours ago
Listing updated: July 11, 2024 at 01:49pm
Listed by:
Donna Pfeiffer 301-370-3200,
RE/MAX Town Center
Bought with:
Christa Meyers, 0225247138
Compass
Source: Bright MLS,MLS#: MDMC2128518
Facts & features
Interior
Bedrooms & bathrooms
- Bedrooms: 4
- Bathrooms: 5
- Full bathrooms: 3
- 1/2 bathrooms: 2
- Main level bathrooms: 2
Basement
- Area: 1834
Heating
- Forced Air, Propane
Cooling
- Central Air, Electric
Appliances
- Included: Water Heater
- Laundry: Main Level
Features
- Basement: Exterior Entry,Walk-Out Access,Interior Entry,Heated,Partially Finished
- Number of fireplaces: 1
- Fireplace features: Wood Burning
Interior area
- Total structure area: 5,228
- Total interior livable area: 4,594 sqft
- Finished area above ground: 3,394
- Finished area below ground: 1,200
Property
Parking
- Total spaces: 10
- Parking features: Garage Door Opener, Inside Entrance, Attached, Driveway
- Attached garage spaces: 3
- Uncovered spaces: 7
Accessibility
- Accessibility features: None
Features
- Levels: Three
- Stories: 3
- Patio & porch: Deck
- Has private pool: Yes
- Pool features: In Ground, Private
Lot
- Size: 2.69 Acres
- Features: Landscaped, Level
Details
- Additional structures: Above Grade, Below Grade
- Parcel number: 160203051756
- Zoning: AR
- Special conditions: Standard
Construction
Type & style
- Home type: SingleFamily
- Architectural style: Colonial
- Property subtype: Single Family Residence
Materials
- Brick Front
- Foundation: Concrete Perimeter
Condition
- New construction: No
- Year built: 1996
Details
- Builder name: Kettler Forlines Inc.
Utilities & green energy
- Sewer: Private Septic Tank
- Water: Well
Community & neighborhood
Location
- Region: Boyds
- Subdivision: Branch Hill
HOA & financial
HOA
- Has HOA: Yes
- HOA fee: $225 annually
- Services included: Trash, Management
Other
Other facts
- Listing agreement: Exclusive Right To Sell
- Ownership: Fee Simple
Price history
| Date | Event | Price |
|---|---|---|
| 10/23/2024 | Sold | $1,150,000$250/sqft |
Source: Public Record Report a problem | ||
| 7/11/2024 | Sold | $1,150,000+15.2%$250/sqft |
Source: | ||
| 5/9/2024 | Contingent | $998,000$217/sqft |
Source: | ||
| 5/2/2024 | Listed for sale | $998,000+227.3%$217/sqft |
Source: | ||
| 3/7/1996 | Sold | $304,950+296%$66/sqft |
Source: Public Record Report a problem | ||
Public tax history
| Year | Property taxes | Tax assessment |
|---|---|---|
| 2025 | $9,603 +8.8% | $817,067 +6.6% |
| 2024 | $8,824 +3.4% | $766,500 +3.5% |
| 2023 | $8,537 +8.1% | $740,933 +3.6% |
Find assessor info on the county website
Neighborhood: Ten Mile Creek
Nearby schools
GreatSchools rating
- 6/10Clarksburg Elementary SchoolGrades: PK-5Distance: 2.5 mi
- 6/10Rocky Hill Middle SchoolGrades: 6-8Distance: 3.4 mi
- 8/10Clarksburg High SchoolGrades: 9-12Distance: 3.2 mi
Schools provided by the listing agent
- Elementary: Cabin Branch
- Middle: Rocky Hill
- High: Clarksburg
- District: Montgomery County Public Schools
Source: Bright MLS. This data may not be complete. We recommend contacting the local school district to confirm school assignments for this home.

Get pre-qualified for a loan
At Zillow Home Loans, we can pre-qualify you in as little as 5 minutes with no impact to your credit score.An equal housing lender. NMLS #10287.
