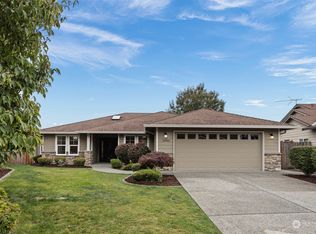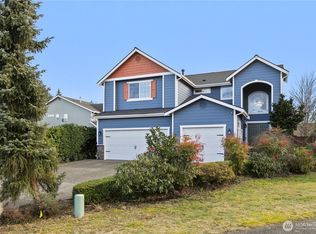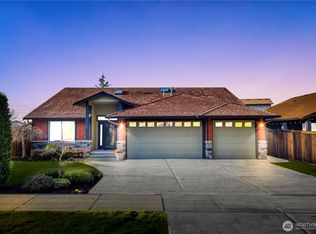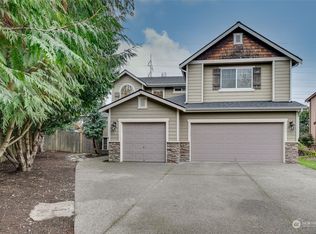Sold
Listed by:
Kavitha Murali,
Kelly Right RE of Seattle LLC,
Puneet Sachdeva,
Kelly Right RE of Seattle LLC
Bought with: Skyline Properties, Inc.
$1,225,000
15426 43rd Avenue SE, Bothell, WA 98012
4beds
2,512sqft
Single Family Residence
Built in 2006
3,920.4 Square Feet Lot
$1,169,100 Zestimate®
$488/sqft
$3,663 Estimated rent
Home value
$1,169,100
$1.08M - $1.26M
$3,663/mo
Zestimate® history
Loading...
Owner options
Explore your selling options
What's special
Fully Loaded With New Upgrades Is A Stunning East Facing Harbour Home In Desirable Bothell Area. Upgrades Include: Roof, Hardwoods Throughout, Int/Ext Paint, Living Room Bay Window, 1/2 Bath Vanity, Fixtures, Sod Grass, Refaced Kitchen Cabs, Waterfall Island & Quartz Tops. The Foyer Has Sky-High Ceiling w/Tons Of Natural Light. Main Has A Office/Den, Dining Room, Raised Ceilings & Cozy Fireplace(Wood Mantle). Chef's Kitchen With SS Apps, Double Oven, Gas Range, Lazy Susan, Pantry, 2nd Dining Area & Seating Area w/Pergola. Upper Has Primary Bed w/5 Piece En-Suite Bath, WIC, Bay Window & Vaulted Ceilings, Large Bed 2, 3&4, Loft & Full Bath. Fully Fenced Landscaped Yard, 2 Car Garage & Pre-Inspected. Nearby Parks, Mill Creek TC, Dining & More!
Zillow last checked: 8 hours ago
Listing updated: September 13, 2024 at 06:35pm
Listed by:
Kavitha Murali,
Kelly Right RE of Seattle LLC,
Puneet Sachdeva,
Kelly Right RE of Seattle LLC
Bought with:
Mahender Alluri, 125054
Skyline Properties, Inc.
Source: NWMLS,MLS#: 2256488
Facts & features
Interior
Bedrooms & bathrooms
- Bedrooms: 4
- Bathrooms: 3
- Full bathrooms: 2
- 1/2 bathrooms: 1
- Main level bathrooms: 1
Primary bedroom
- Level: Second
Bedroom
- Level: Second
Bedroom
- Level: Second
Bedroom
- Level: Second
Bathroom full
- Level: Second
Bathroom full
- Level: Second
Other
- Level: Main
Bonus room
- Level: Second
Den office
- Level: Main
Dining room
- Level: Main
Entry hall
- Level: Main
Kitchen with eating space
- Level: Main
Living room
- Level: Main
Utility room
- Level: Second
Heating
- Fireplace(s), Forced Air
Cooling
- None
Appliances
- Included: Dishwasher(s), Double Oven, Dryer(s), Disposal, Microwave(s), Refrigerator(s), Stove(s)/Range(s), Washer(s), Garbage Disposal, Water Heater: Gas, Water Heater Location: Garage
Features
- Bath Off Primary, Dining Room, Loft
- Flooring: Engineered Hardwood
- Doors: French Doors
- Windows: Double Pane/Storm Window, Skylight(s)
- Basement: None
- Number of fireplaces: 1
- Fireplace features: Gas, Main Level: 1, Fireplace
Interior area
- Total structure area: 2,512
- Total interior livable area: 2,512 sqft
Property
Parking
- Total spaces: 2
- Parking features: Driveway, Attached Garage, Off Street
- Attached garage spaces: 2
Features
- Levels: Two
- Stories: 2
- Entry location: Main
- Patio & porch: Bath Off Primary, Double Pane/Storm Window, Dining Room, Fireplace, French Doors, Loft, Security System, Skylight(s), Vaulted Ceiling(s), Walk-In Closet(s), Water Heater
Lot
- Size: 3,920 sqft
- Features: Curbs, Paved, Sidewalk, Cable TV, Fenced-Fully, Gas Available, High Speed Internet, Patio
- Topography: Level
Details
- Parcel number: 01039400000800
- Special conditions: Standard
Construction
Type & style
- Home type: SingleFamily
- Property subtype: Single Family Residence
Materials
- Cement Planked, Stone, Wood Siding
- Foundation: Poured Concrete
- Roof: Composition,See Remarks
Condition
- Year built: 2006
Details
- Builder name: Harbour Homes
Utilities & green energy
- Electric: Company: Puget Sound Energy
- Sewer: Sewer Connected, Company: Silver Lake Water District
- Water: Public, Company: Silver Lake Water District
- Utilities for property: Comcast, Comcast
Community & neighborhood
Security
- Security features: Security System
Community
- Community features: CCRs
Location
- Region: Bothell
- Subdivision: Bothell
Other
Other facts
- Listing terms: Cash Out,Conventional,FHA,VA Loan
- Cumulative days on market: 312 days
Price history
| Date | Event | Price |
|---|---|---|
| 9/13/2024 | Sold | $1,225,000-3.9%$488/sqft |
Source: | ||
| 8/17/2024 | Pending sale | $1,274,995$508/sqft |
Source: | ||
| 8/2/2024 | Price change | $1,274,995-1.8%$508/sqft |
Source: | ||
| 7/17/2024 | Price change | $1,298,800-2%$517/sqft |
Source: | ||
| 6/27/2024 | Listed for sale | $1,325,000+232.7%$527/sqft |
Source: | ||
Public tax history
| Year | Property taxes | Tax assessment |
|---|---|---|
| 2024 | $8,995 +5.1% | $950,500 +4.6% |
| 2023 | $8,559 -2.1% | $908,700 -10.8% |
| 2022 | $8,747 +31.1% | $1,018,700 +51.8% |
Find assessor info on the county website
Neighborhood: 98012
Nearby schools
GreatSchools rating
- 10/10Forest View Elementary SchoolGrades: PK-5Distance: 0.9 mi
- 8/10Gateway Middle SchoolGrades: 6-8Distance: 0.9 mi
- 9/10Henry M. Jackson High SchoolGrades: 9-12Distance: 2 mi
Get a cash offer in 3 minutes
Find out how much your home could sell for in as little as 3 minutes with a no-obligation cash offer.
Estimated market value$1,169,100
Get a cash offer in 3 minutes
Find out how much your home could sell for in as little as 3 minutes with a no-obligation cash offer.
Estimated market value
$1,169,100



