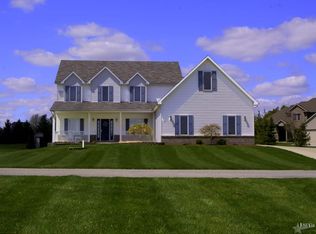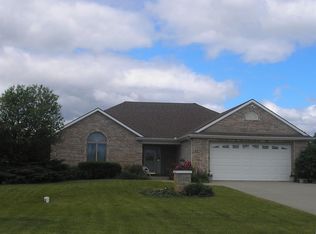Custom built two-story on a walk-out lower level tucked away on 1.3 acres minutes from Leo High School. Main floor includes 12' ceilings in the living room with a vent less gas fireplace, formal dining room, open spacious kitchen, separate laundry room, and a wonderful master suite. Kitchen includes vinyl flooring, a big island, all appliances (dishwasher and microwave are new), a pantry, and solid custom hickory cabinetry. Master bedroom shows off luxury vinyl plank flooring, 10' ceilings, walk-in closet, jet tub, double vanity and water closet. Three large bedrooms with big closet on the second floor share tub/shower combo with double vanity. Lower level is amazing with a jumbo family room, full bath, recessed wet bar, and a walk-out to the beautiful yard. Bonus features include reverse osmosis water filtration, attic storage, rebuilt furnace and a/c units, Hurd brand high quality windows, and a 4" well for good water pressure. The lot has been pinned to show that the pond belongs to the neighbor. Take advantage of the beautiful view without the maintenance!
This property is off market, which means it's not currently listed for sale or rent on Zillow. This may be different from what's available on other websites or public sources.


