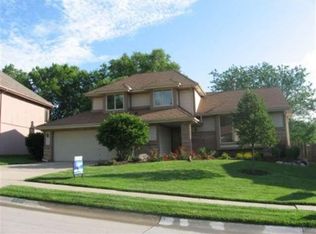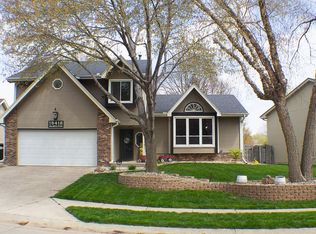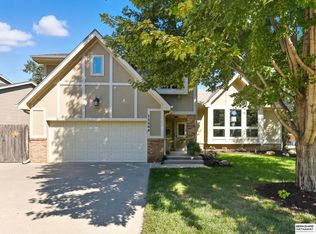Sold for $375,000 on 04/04/25
$375,000
15424 Hamilton St, Omaha, NE 68154
4beds
2,665sqft
Single Family Residence
Built in 1985
7,840.8 Square Feet Lot
$381,900 Zestimate®
$141/sqft
$2,612 Estimated rent
Maximize your home sale
Get more eyes on your listing so you can sell faster and for more.
Home value
$381,900
$351,000 - $412,000
$2,612/mo
Zestimate® history
Loading...
Owner options
Explore your selling options
What's special
4 Bedroom homes in PEPPERWOOD do not come up for sale very often. Don't miss your chance to see this KNOCKOUT that includes over 2600 finished Sq Ft. This TREASURE has been pampered by it's current owner for 35 years! Come in and be greeted w/ a new LVP entry. The stately family room features an engineered wood floor & true woodburning fireplace w/gas starter. The spacious kitchen includes an enormous "gazebo" eating area, tile floor, quartz counters & SSA. Fresh paint throughout. new carpet above grade. So you want more? How about the convenient main floor laundry. 4 spacious bedrooms located on the 2nd level that include closet space galore & 2 updated bathrooms. OH- did I mention the maintenance free exterior... vinyl siding & vinyl clad windows. Professionally finished lower level. Still not enough? Enjoy the brand new composite deck, storage shed & full privacy fence. Unmatched location! AWARD WINNING MILLARD SCHOOLS! Going . . . GOING . . . GONE!
Zillow last checked: 8 hours ago
Listing updated: April 07, 2025 at 01:03pm
Listed by:
Paul Roth 402-651-3333,
NP Dodge RE Sales Inc 148Dodge
Bought with:
Mike Miller, 20190495
BHHS Ambassador Real Estate
Source: GPRMLS,MLS#: 22504092
Facts & features
Interior
Bedrooms & bathrooms
- Bedrooms: 4
- Bathrooms: 3
- Full bathrooms: 1
- 3/4 bathrooms: 1
- 1/2 bathrooms: 1
- Main level bathrooms: 1
Primary bedroom
- Features: Wall/Wall Carpeting, Window Covering, 9'+ Ceiling, Ceiling Fan(s)
- Level: Second
- Area: 221.52
- Dimensions: 15.6 x 14.2
Bedroom 2
- Features: Wall/Wall Carpeting, Window Covering, Ceiling Fan(s)
- Level: Second
- Area: 150.96
- Dimensions: 14.8 x 10.2
Bedroom 3
- Features: Wall/Wall Carpeting, Window Covering, Ceiling Fan(s)
- Level: Second
- Area: 148.72
- Dimensions: 14.3 x 10.4
Bedroom 4
- Features: Wall/Wall Carpeting, Window Covering
- Level: Second
- Area: 101.7
- Dimensions: 11.3 x 9
Primary bathroom
- Features: 3/4, Double Sinks
Dining room
- Features: Wall/Wall Carpeting, 9'+ Ceiling
- Level: Main
- Area: 148.5
- Dimensions: 13.5 x 11
Family room
- Features: Fireplace, Ceiling Fan(s), Balcony/Deck, Engineered Wood
- Level: Main
- Area: 337.28
- Dimensions: 24.8 x 13.6
Kitchen
- Features: Cath./Vaulted Ceiling, 9'+ Ceiling, Porcelain Tile
- Level: Main
- Area: 140.76
- Dimensions: 13.8 x 10.2
Living room
- Features: Wall/Wall Carpeting, Bay/Bow Windows, Cath./Vaulted Ceiling, 9'+ Ceiling
- Level: Main
- Area: 180
- Dimensions: 15 x 12
Basement
- Area: 656
Heating
- Natural Gas, Forced Air
Cooling
- Central Air
Appliances
- Included: Humidifier, Range, Refrigerator, Washer, Dishwasher, Dryer, Disposal, Microwave
Features
- High Ceilings, Ceiling Fan(s), Drain Tile, Formal Dining Room, Pantry
- Flooring: Wood, Carpet, Ceramic Tile, Engineered Hardwood
- Windows: Window Coverings, Bay Window(s)
- Basement: Partially Finished
- Number of fireplaces: 1
- Fireplace features: Family Room, Gas Log Lighter
Interior area
- Total structure area: 2,665
- Total interior livable area: 2,665 sqft
- Finished area above ground: 2,232
- Finished area below ground: 433
Property
Parking
- Total spaces: 2
- Parking features: Built-In, Garage, Garage Door Opener
- Attached garage spaces: 2
Features
- Levels: Tri-Level
- Patio & porch: Deck
- Exterior features: Drain Tile
- Fencing: Wood,Full,Privacy
Lot
- Size: 7,840 sqft
- Dimensions: 68 x 118
- Features: Up to 1/4 Acre., City Lot, Subdivided, Public Sidewalk, Level
Details
- Parcel number: 2008877354
Construction
Type & style
- Home type: SingleFamily
- Property subtype: Single Family Residence
Materials
- Vinyl Siding
- Foundation: Block
- Roof: Composition
Condition
- Not New and NOT a Model
- New construction: No
- Year built: 1985
Utilities & green energy
- Sewer: Public Sewer
- Water: Public
- Utilities for property: Cable Available, Electricity Available, Natural Gas Available, Water Available, Sewer Available, Fiber Optic
Community & neighborhood
Location
- Region: Omaha
- Subdivision: Pepperwood
Other
Other facts
- Listing terms: VA Loan,FHA,Conventional,Cash
- Ownership: Fee Simple
Price history
| Date | Event | Price |
|---|---|---|
| 4/4/2025 | Sold | $375,000$141/sqft |
Source: | ||
| 3/3/2025 | Pending sale | $375,000$141/sqft |
Source: | ||
| 2/28/2025 | Listed for sale | $375,000$141/sqft |
Source: | ||
Public tax history
| Year | Property taxes | Tax assessment |
|---|---|---|
| 2024 | $4,969 -3.8% | $295,600 +14% |
| 2023 | $5,164 -5.8% | $259,400 |
| 2022 | $5,483 +17.5% | $259,400 +16.8% |
Find assessor info on the county website
Neighborhood: Pepperwood
Nearby schools
GreatSchools rating
- 9/10Grace Abbott Elementary SchoolGrades: PK-5Distance: 0.2 mi
- 7/10Kiewit Middle SchoolGrades: 6-8Distance: 1.2 mi
- 7/10Millard North High SchoolGrades: 9-12Distance: 1.7 mi
Schools provided by the listing agent
- Elementary: Grace Abbott
- Middle: Kiewit
- High: Millard North
- District: Millard
Source: GPRMLS. This data may not be complete. We recommend contacting the local school district to confirm school assignments for this home.

Get pre-qualified for a loan
At Zillow Home Loans, we can pre-qualify you in as little as 5 minutes with no impact to your credit score.An equal housing lender. NMLS #10287.
Sell for more on Zillow
Get a free Zillow Showcase℠ listing and you could sell for .
$381,900
2% more+ $7,638
With Zillow Showcase(estimated)
$389,538

