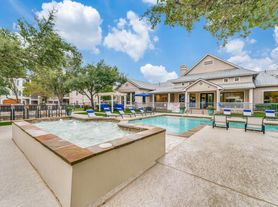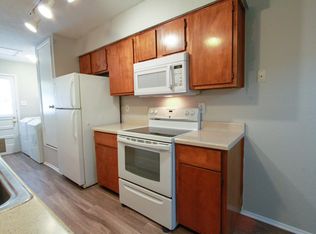Guest bedroom with full bathroom on main level
Google Fiber
Just remodeled and updated in October 2025 with fresh paint from floor to ceiling, new wood-like laminate, new carpet in bedrooms, ceramic tile in wet areas, new privacy fence, couples dream master bedroom with huge walk-in closet, remodeled separate walk-in shower, large garden soaker tub, new ceiling fans throughout, built-in desk, raised and vaulted ceilings, wood burning fireplace with gas starter, attached two car garage with garage door opener and remote, Laundry room with both electric and gas dryer hook up, walking distance to neighborhood community center with too many activities and amenities to name, neighborhood parks with hike/bike trails, pond, sand volleyball, skate park, basketball. Close to RRISD schools. Must see to believe. FREE rent through October 2025. Information contained within came from third parties and therefore cannot be guaranteed by owner and its representatives. Tenant and tenant agent should verify school district and its schools, square footage, utility options to include internet providers, etc.
House for rent
$2,300/mo
15423 Quinley Dr, Austin, TX 78728
4beds
2,288sqft
Price may not include required fees and charges.
Singlefamily
Available now
Cats, dogs OK
Central air, electric, ceiling fan
Electric dryer hookup laundry
2 Attached garage spaces parking
Natural gas, central, fireplace
What's special
New privacy fenceFresh paintNew carpet in bedroomsBuilt-in deskRaised and vaulted ceilingsHuge walk-in closetNew wood-like laminate
- 7 days |
- -- |
- -- |
Travel times
Looking to buy when your lease ends?
Consider a first-time homebuyer savings account designed to grow your down payment with up to a 6% match & a competitive APY.
Facts & features
Interior
Bedrooms & bathrooms
- Bedrooms: 4
- Bathrooms: 3
- Full bathrooms: 3
Heating
- Natural Gas, Central, Fireplace
Cooling
- Central Air, Electric, Ceiling Fan
Appliances
- Included: Dishwasher, Disposal, Oven, Range, WD Hookup
- Laundry: Electric Dryer Hookup, Gas Dryer Hookup, Hookups, Laundry Room, Main Level, Washer Hookup
Features
- Breakfast Bar, Ceiling Fan(s), Double Vanity, Electric Dryer Hookup, Gas Dryer Hookup, High Ceilings, High Speed Internet, In-Law Floorplan, Interior Steps, Kitchen Island, Multiple Dining Areas, Multiple Living Areas, Open Floorplan, Pantry, Vaulted Ceiling(s), WD Hookup, Walk-In Closet(s), Washer Hookup
- Flooring: Carpet, Laminate, Tile
- Has fireplace: Yes
Interior area
- Total interior livable area: 2,288 sqft
Property
Parking
- Total spaces: 2
- Parking features: Attached, Garage, Off Street, Covered
- Has attached garage: Yes
- Details: Contact manager
Features
- Stories: 2
- Exterior features: Contact manager
- Has view: Yes
- View description: Contact manager
Details
- Parcel number: 371120
Construction
Type & style
- Home type: SingleFamily
- Property subtype: SingleFamily
Materials
- Roof: Composition
Condition
- Year built: 1994
Utilities & green energy
- Utilities for property: Internet
Community & HOA
Community
- Features: Clubhouse, Playground, Tennis Court(s)
HOA
- Amenities included: Tennis Court(s)
Location
- Region: Austin
Financial & listing details
- Lease term: Negotiable
Price history
| Date | Event | Price |
|---|---|---|
| 10/23/2025 | Listed for rent | $2,300+31.4%$1/sqft |
Source: Unlock MLS #8455511 | ||
| 11/27/2015 | Sold | -- |
Source: Agent Provided | ||
| 11/20/2015 | Listing removed | $1,750$1/sqft |
Source: Premiere Team Real Estate | ||
| 10/27/2015 | Listed for rent | $1,750$1/sqft |
Source: Premiere Team Real Estate | ||
| 7/20/2012 | Listing removed | $199,950$87/sqft |
Source: Premiere Team Real Estate | ||

