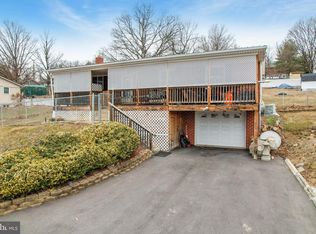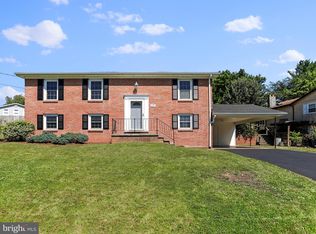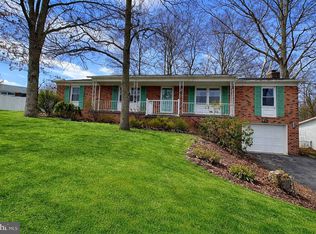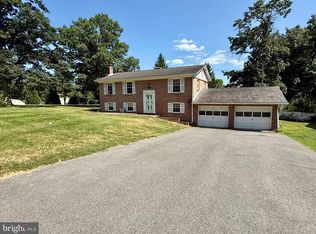Move-in ready and perfectly located, this beautifully updated home offers fresh paint throughout, brand-new flooring, and a new stove, giving the interior a clean, modern feel. The classic brick exterior adds timeless curb appeal, while the finished basement provides flexible living space for a family room, home office, or guest area. With 3 bedrooms and 3 bathrooms, this home offers a functional layout and plenty of room to spread out. A 2-car built-in garage adds everyday convenience and storage. Situated just across the road from the community pool, the location is ideal for enjoying summer days and neighborhood amenities. A solid, well-maintained home with thoughtful updates—ready for its next owner in 2026.
For sale
Price cut: $4K (1/19)
$265,000
15421 Shamrock Rd SW, Cresaptown, MD 21502
3beds
2,016sqft
Est.:
Single Family Residence
Built in 1965
0.3 Acres Lot
$-- Zestimate®
$131/sqft
$-- HOA
What's special
- 297 days |
- 1,078 |
- 45 |
Likely to sell faster than
Zillow last checked: 8 hours ago
Listing updated: January 19, 2026 at 01:48am
Listed by:
Ali Candelas 301-268-0816,
Charis Realty Group 2408015011
Source: Bright MLS,MLS#: MDAL2011380
Tour with a local agent
Facts & features
Interior
Bedrooms & bathrooms
- Bedrooms: 3
- Bathrooms: 3
- Full bathrooms: 2
- 1/2 bathrooms: 1
- Main level bathrooms: 2
- Main level bedrooms: 3
Rooms
- Room types: Living Room, Dining Room, Primary Bedroom, Bedroom 2, Bedroom 3, Kitchen, Family Room, Other, Bathroom 1, Bathroom 2, Half Bath
Primary bedroom
- Level: Main
- Area: 156 Square Feet
- Dimensions: 13 X 12
Bedroom 2
- Level: Main
- Area: 132 Square Feet
- Dimensions: 12 X 11
Bedroom 3
- Level: Main
- Area: 100 Square Feet
- Dimensions: 10 X 10
Bathroom 1
- Level: Main
Bathroom 2
- Level: Lower
Dining room
- Level: Main
- Area: 130 Square Feet
- Dimensions: 13 X 10
Family room
- Features: Wood Stove
- Level: Lower
- Area: 336 Square Feet
- Dimensions: 24 X 14
Half bath
- Level: Main
Kitchen
- Level: Main
- Area: 143 Square Feet
- Dimensions: 13 X 11
Living room
- Features: Fireplace - Wood Burning
- Level: Main
- Area: 234 Square Feet
- Dimensions: 18 X 13
Other
- Level: Main
- Area: 324 Square Feet
- Dimensions: 27 X 12
Heating
- Hot Water, Natural Gas
Cooling
- Central Air, Electric
Appliances
- Included: Dryer, Washer, Cooktop, Refrigerator, Gas Water Heater
- Laundry: Lower Level, Washer In Unit, Dryer In Unit
Features
- Dining Area, Primary Bath(s), Floor Plan - Traditional, Ceiling Fan(s)
- Doors: Six Panel, Sliding Glass, Storm Door(s)
- Basement: Exterior Entry,Walk-Out Access,Partial,Heated,Finished
- Number of fireplaces: 1
Interior area
- Total structure area: 2,576
- Total interior livable area: 2,016 sqft
- Finished area above ground: 1,288
- Finished area below ground: 728
Video & virtual tour
Property
Parking
- Total spaces: 2
- Parking features: Garage Door Opener, Garage Faces Side, Asphalt, Attached
- Attached garage spaces: 2
- Has uncovered spaces: Yes
Accessibility
- Accessibility features: None
Features
- Levels: Two
- Stories: 2
- Patio & porch: Screened, Porch
- Pool features: Community
- Fencing: Back Yard
Lot
- Size: 0.3 Acres
Details
- Additional structures: Above Grade, Below Grade
- Parcel number: 0107013450
- Zoning: R
- Special conditions: Standard
Construction
Type & style
- Home type: SingleFamily
- Architectural style: Ranch/Rambler
- Property subtype: Single Family Residence
Materials
- Combination, Brick
- Foundation: Block
- Roof: Asphalt
Condition
- New construction: No
- Year built: 1965
Utilities & green energy
- Sewer: Public Sewer
- Water: Public
Community & HOA
Community
- Features: Pool
- Subdivision: Bel Air
HOA
- Has HOA: No
Location
- Region: Cresaptown
- Municipality: CUMBERLAND
Financial & listing details
- Price per square foot: $131/sqft
- Tax assessed value: $168,000
- Annual tax amount: $1,826
- Date on market: 4/4/2025
- Listing agreement: Exclusive Right To Sell
- Ownership: Fee Simple
Estimated market value
Not available
Estimated sales range
Not available
$1,540/mo
Price history
Price history
| Date | Event | Price |
|---|---|---|
| 1/19/2026 | Price change | $265,000-1.5%$131/sqft |
Source: | ||
| 1/15/2026 | Price change | $269,000-3.6%$133/sqft |
Source: | ||
| 1/1/2026 | Listed for sale | $279,000+32.9%$138/sqft |
Source: | ||
| 9/11/2025 | Listing removed | $209,900$104/sqft |
Source: | ||
| 8/7/2025 | Price change | $209,900-2.3%$104/sqft |
Source: | ||
Public tax history
Public tax history
| Year | Property taxes | Tax assessment |
|---|---|---|
| 2025 | -- | $168,000 +8% |
| 2024 | $1,691 +8.7% | $155,600 +8.7% |
| 2023 | $1,557 +9.5% | $143,200 +9.5% |
Find assessor info on the county website
BuyAbility℠ payment
Est. payment
$1,617/mo
Principal & interest
$1285
Property taxes
$239
Home insurance
$93
Climate risks
Neighborhood: 21502
Nearby schools
GreatSchools rating
- 6/10Bel Air Elementary SchoolGrades: PK-5Distance: 0.3 mi
- 3/10Washington Middle SchoolGrades: 6-8Distance: 6.7 mi
- 6/10Fort Hill High SchoolGrades: 9-12Distance: 7.1 mi
Schools provided by the listing agent
- Elementary: Bel Air
- Middle: Washington
- High: Fort Hill
- District: Allegany County Public Schools
Source: Bright MLS. This data may not be complete. We recommend contacting the local school district to confirm school assignments for this home.




