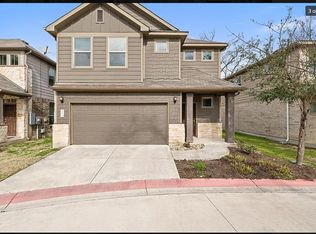This beautifully designed 3-bedroom, 2-bathroom home includes a flexible office space that can serve as a 4th bedroom. Step inside to a bright, open layout enhanced by rich wood flooring in the main living areas and tasteful tile and laminate throughout the rest - NO CARPET. The gourmet kitchen is a true showstopper, featuring a large island, a skylight that fills the space with natural light, and an open flow perfect for entertaining. The spacious great room offers built-in shelving, an elegant entertainment center, and is pre-wired for surround sound. The oversized primary suite is a private retreat, complete with a sitting area and a spa-like bathroom that includes a relaxing jacuzzi tub. Additional highlights include ceiling fans and window treatments in every room, plus a covered deck overlooking a large backyard with mature trees ideal for outdoor gatherings. Best of all, the main community amenity center is just steps away, offering ultimate convenience. NEW PAINT is also coming before you move in.
House for rent
$2,800/mo
15421 Bandon Dr, Austin, TX 78717
3beds
2,362sqft
Price is base rent and doesn't include required fees.
Singlefamily
Available Sun Jun 1 2025
Cats, dogs OK
Central air, ceiling fan
In unit laundry
4 Attached garage spaces parking
-- Heating
What's special
Flexible office spaceRich wood flooringCeiling fansBuilt-in shelvingElegant entertainment centerSpacious great roomJacuzzi tub
- 20 days
- on Zillow |
- -- |
- -- |
Travel times
Facts & features
Interior
Bedrooms & bathrooms
- Bedrooms: 3
- Bathrooms: 2
- Full bathrooms: 2
Cooling
- Central Air, Ceiling Fan
Appliances
- Included: Dishwasher, Disposal, Dryer, Microwave, Oven, Refrigerator, Stove, Washer
- Laundry: In Unit, Laundry Room, Main Level
Features
- Ceiling Fan(s), Double Vanity, Entrance Foyer, French Doors, Granite Counters, High Ceilings
- Flooring: Laminate, Tile
Interior area
- Total interior livable area: 2,362 sqft
Property
Parking
- Total spaces: 4
- Parking features: Attached, Driveway, Covered
- Has attached garage: Yes
- Details: Contact manager
Features
- Stories: 1
- Exterior features: Contact manager
Details
- Parcel number: R163018000A0006
Construction
Type & style
- Home type: SingleFamily
- Property subtype: SingleFamily
Condition
- Year built: 2003
Community & HOA
Community
- Features: Playground, Tennis Court(s)
HOA
- Amenities included: Tennis Court(s)
Location
- Region: Austin
Financial & listing details
- Lease term: 12 Months
Price history
| Date | Event | Price |
|---|---|---|
| 4/23/2025 | Listed for rent | $2,800$1/sqft |
Source: Unlock MLS #9325293 | ||
| 5/1/2013 | Sold | -- |
Source: Agent Provided | ||
| 3/18/2013 | Pending sale | $299,000$127/sqft |
Source: Austin 101 Realty LLC #3177075 | ||
| 3/17/2013 | Listed for sale | $299,000$127/sqft |
Source: Austin 101 Realty LLC #3177075 | ||
| 2/7/2005 | Sold | -- |
Source: Public Record | ||
![[object Object]](https://photos.zillowstatic.com/fp/dc8c1b2606ad5bb5dd843ec337cfa72f-p_i.jpg)
