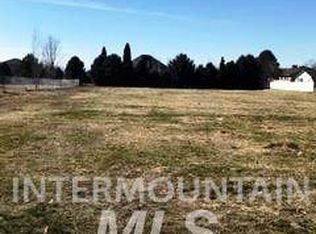Sold
Price Unknown
15420 Lakeview Ln, Caldwell, ID 83607
4beds
3baths
3,054sqft
Single Family Residence
Built in 1998
0.6 Acres Lot
$637,900 Zestimate®
$--/sqft
$2,663 Estimated rent
Home value
$637,900
$606,000 - $676,000
$2,663/mo
Zestimate® history
Loading...
Owner options
Explore your selling options
What's special
Custom built home with no HOA on a private drive with over a half-acre! Just minutes from the boat dock. Kitchen features, island, Corian countertops, full tile backsplash, pantry & stainless-steel appliances. Private well and septic. 2 HVACs (with smart thermostats) and 2 gas fireplaces. All bedrooms upstairs with laundry chute. Master w/walk-in shower and access to a private, freshly painted deck with a great view. Professionally installed theater with 7.2 channel Klipsch speaker surround sound, wet bar and lots of storage. Don't buy new when you can have your home already fenced, landscaped with a gazebo covered fire pit, hot tub, RV pad and 12' x 26' car port with a 2-post car lift. New metal roof in 2021 and freshly painted exterior in 2020. New carpet on stairs/ bedrooms, all new smoke/CO detectors. New gutters on entire home in 2024. Room for large shop but no horses or cattle.
Zillow last checked: 8 hours ago
Listing updated: May 24, 2024 at 05:55pm
Listed by:
Denise Kesling 208-571-7975,
Silvercreek Realty Group
Bought with:
Denise Kesling
Silvercreek Realty Group
Source: IMLS,MLS#: 98904480
Facts & features
Interior
Bedrooms & bathrooms
- Bedrooms: 4
- Bathrooms: 3
Primary bedroom
- Level: Upper
- Area: 210
- Dimensions: 14 x 15
Bedroom 2
- Level: Upper
- Area: 130
- Dimensions: 13 x 10
Bedroom 3
- Level: Upper
- Area: 132
- Dimensions: 12 x 11
Bedroom 4
- Level: Upper
Family room
- Level: Main
- Area: 221
- Dimensions: 13 x 17
Kitchen
- Level: Main
- Area: 182
- Dimensions: 13 x 14
Living room
- Level: Main
- Area: 238
- Dimensions: 14 x 17
Office
- Level: Main
- Area: 169
- Dimensions: 13 x 13
Heating
- Forced Air, Natural Gas
Cooling
- Central Air
Appliances
- Included: Gas Water Heater, Tank Water Heater, Dishwasher, Disposal, Microwave, Oven/Range Freestanding, Refrigerator, Water Softener Owned
Features
- Bath-Master, Den/Office, Family Room, Great Room, Rec/Bonus, Double Vanity, Walk-In Closet(s), Breakfast Bar, Pantry, Kitchen Island, Solid Surface Counters, Number of Baths Upper Level: 2, Bonus Room Size: 24x25, Bonus Room Level: Upper
- Flooring: Carpet, Laminate
- Has basement: No
- Number of fireplaces: 2
- Fireplace features: Two, Gas
Interior area
- Total structure area: 3,054
- Total interior livable area: 3,054 sqft
- Finished area above ground: 3,054
- Finished area below ground: 0
Property
Parking
- Total spaces: 4
- Parking features: Attached, Carport, RV Access/Parking
- Attached garage spaces: 3
- Carport spaces: 1
- Covered spaces: 4
- Details: Garage: 25x31
Features
- Levels: Two
- Fencing: Vinyl,Wood
- Has view: Yes
Lot
- Size: 0.60 Acres
- Dimensions: 174 x 149
- Features: 1/2 - .99 AC, Views, Auto Sprinkler System, Full Sprinkler System
Details
- Additional structures: Shed(s)
- Parcel number: R3287101200
Construction
Type & style
- Home type: SingleFamily
- Property subtype: Single Family Residence
Materials
- Frame, Stone, Wood Siding
- Roof: Metal
Condition
- Year built: 1998
Utilities & green energy
- Sewer: Septic Tank
- Water: Well
- Utilities for property: Cable Connected
Community & neighborhood
Location
- Region: Caldwell
Other
Other facts
- Listing terms: Cash,Conventional,FHA,VA Loan
- Ownership: Fee Simple
Price history
Price history is unavailable.
Public tax history
| Year | Property taxes | Tax assessment |
|---|---|---|
| 2025 | -- | $621,100 +2% |
| 2024 | $2,545 -5.6% | $609,200 0% |
| 2023 | $2,697 -6.3% | $609,400 -8.1% |
Find assessor info on the county website
Neighborhood: 83607
Nearby schools
GreatSchools rating
- 4/10Lakevue Elementary SchoolGrades: PK-5Distance: 2.2 mi
- 5/10Vallivue Middle SchoolGrades: 6-8Distance: 1 mi
- 5/10Vallivue High SchoolGrades: 9-12Distance: 1.8 mi
Schools provided by the listing agent
- Elementary: Lakevue
- Middle: Vallivue Middle
- High: Vallivue
- District: Vallivue School District #139
Source: IMLS. This data may not be complete. We recommend contacting the local school district to confirm school assignments for this home.
