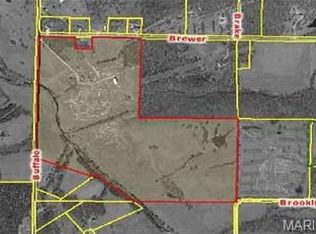Closed
Listing Provided by:
Bryant B Boyd 573-336-0003,
Eagle Realty Group & Associates
Bought with: Realty Executives Premiere
Price Unknown
15420 Buffalo Rd, Crocker, MO 65452
3beds
1,560sqft
Single Family Residence
Built in 2003
13.2 Acres Lot
$225,700 Zestimate®
$--/sqft
$1,360 Estimated rent
Home value
$225,700
$196,000 - $260,000
$1,360/mo
Zestimate® history
Loading...
Owner options
Explore your selling options
What's special
This newly renovated 3 bedroom 2 bathroom manufactured home sitting on a permanent foundation and 13 acres M/L is waiting for you to call it home!!! As you walk into the home you will be greeted by the spacious living room with a coat closet, fresh paint and brand new vinyl plank flooring that encompasses the entire home. The large kitchen/dining combo flows with a built-in breakfast bar and steps away from the main floor laundry room. This home offers a divided floor plan with a most spacious Primary Suite & Bathroom that provides a walk in closet, large soaker tub, separate shower and water closet. The secondary bedrooms are of generous proportions as well with walk in closets. The hall bathroom is perfectly situated right in between the 2 bedrooms. Right off the laundry room is the back door that takes you to the rear deck that provides you with awesome views of the 13 acres of land. There is also a 22 x 24 metal building that comes with the property. Schedule your showings today!!!
Zillow last checked: 8 hours ago
Listing updated: April 28, 2025 at 05:14pm
Listing Provided by:
Bryant B Boyd 573-336-0003,
Eagle Realty Group & Associates
Bought with:
Cheryl R McClain, 2010020005
Realty Executives Premiere
Source: MARIS,MLS#: 24047980 Originating MLS: Pulaski County Board of REALTORS
Originating MLS: Pulaski County Board of REALTORS
Facts & features
Interior
Bedrooms & bathrooms
- Bedrooms: 3
- Bathrooms: 2
- Full bathrooms: 2
- Main level bathrooms: 2
- Main level bedrooms: 3
Primary bedroom
- Features: Floor Covering: Luxury Vinyl Plank
- Level: Main
- Area: 210
- Dimensions: 15x14
Bedroom
- Features: Floor Covering: Luxury Vinyl Plank
- Level: Main
- Area: 182
- Dimensions: 14x13
Bedroom
- Features: Floor Covering: Luxury Vinyl Plank
- Level: Main
- Area: 168
- Dimensions: 12x14
Primary bathroom
- Features: Floor Covering: Luxury Vinyl Plank
- Level: Main
Bathroom
- Features: Floor Covering: Luxury Vinyl Plank
- Level: Main
Dining room
- Features: Floor Covering: Luxury Vinyl Plank
- Level: Main
Kitchen
- Features: Floor Covering: Luxury Vinyl Plank
- Level: Main
Laundry
- Features: Floor Covering: Luxury Vinyl Plank
- Level: Main
Living room
- Features: Floor Covering: Luxury Vinyl Plank
- Level: Main
- Area: 350
- Dimensions: 25x14
Heating
- Electric, Heat Pump
Cooling
- Ceiling Fan(s), Central Air, Electric, Heat Pump
Appliances
- Included: Electric Water Heater, Dishwasher, Electric Cooktop, Microwave, Refrigerator
- Laundry: Main Level
Features
- Open Floorplan, Walk-In Closet(s), Separate Dining, Double Vanity, Tub, Breakfast Bar
- Basement: Crawl Space,None,Concrete
- Has fireplace: No
- Fireplace features: None
Interior area
- Total structure area: 1,560
- Total interior livable area: 1,560 sqft
- Finished area above ground: 1,560
Property
Parking
- Parking features: RV Access/Parking, Off Street
Features
- Levels: One
- Patio & porch: Deck, Covered
Lot
- Size: 13.20 Acres
Details
- Additional structures: Metal Building
- Parcel number: 064.018000000004000
- Special conditions: Standard
Construction
Type & style
- Home type: SingleFamily
- Property subtype: Single Family Residence
Materials
- Vinyl Siding
Condition
- Updated/Remodeled
- New construction: No
- Year built: 2003
Utilities & green energy
- Sewer: Septic Tank
- Water: Public, Well
Community & neighborhood
Security
- Security features: Smoke Detector(s)
Location
- Region: Crocker
Other
Other facts
- Listing terms: Cash,Conventional,FHA,Other,USDA Loan,VA Loan
- Ownership: Private
- Road surface type: Gravel
Price history
| Date | Event | Price |
|---|---|---|
| 9/6/2024 | Sold | -- |
Source: | ||
| 7/31/2024 | Pending sale | $192,500$123/sqft |
Source: | ||
| 7/29/2024 | Listed for sale | $192,500$123/sqft |
Source: | ||
| 4/15/2024 | Sold | -- |
Source: | ||
Public tax history
| Year | Property taxes | Tax assessment |
|---|---|---|
| 2024 | $310 -37.7% | $7,407 -38.8% |
| 2023 | $498 -0.1% | $12,102 |
| 2022 | $498 | $12,102 +29.8% |
Find assessor info on the county website
Neighborhood: 65452
Nearby schools
GreatSchools rating
- 5/10Crocker Elementary SchoolGrades: PK-5Distance: 2.2 mi
- 3/10Crocker High SchoolGrades: 6-12Distance: 2.2 mi
Schools provided by the listing agent
- Elementary: Crocker Elem.
- Middle: Crocker High
- High: Crocker High
Source: MARIS. This data may not be complete. We recommend contacting the local school district to confirm school assignments for this home.
