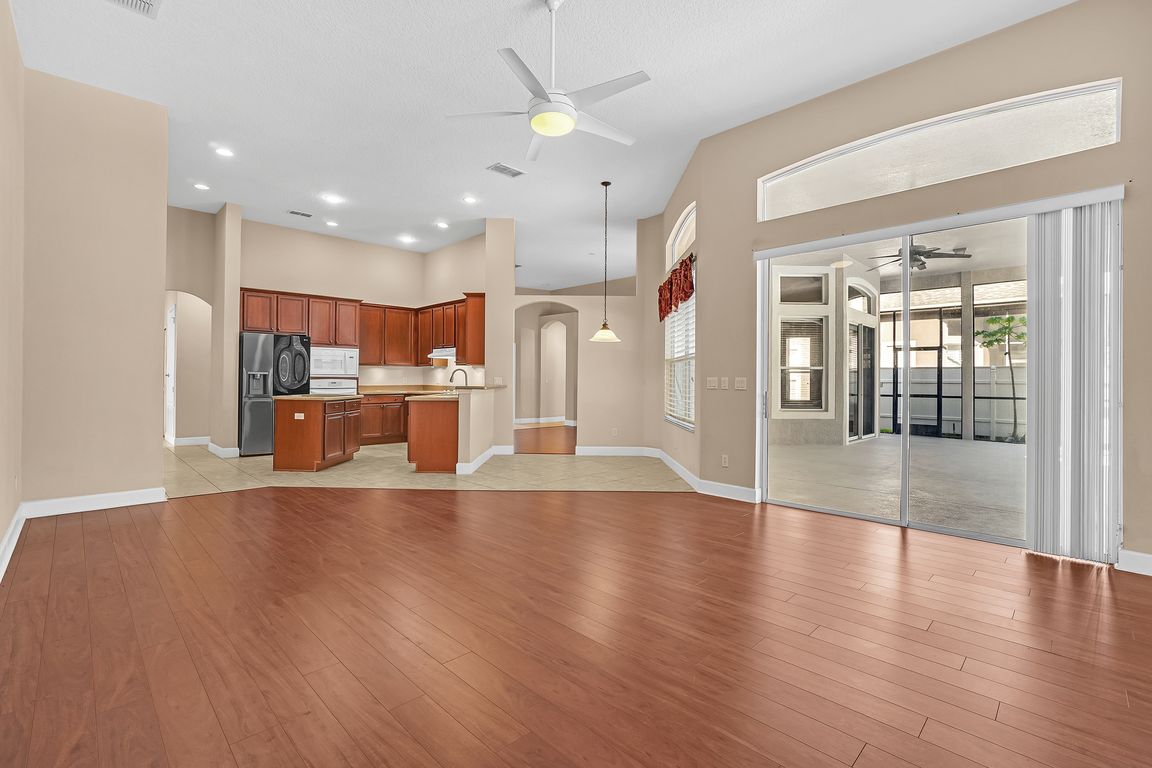
1542 Wescott Loop, Winter Springs, FL 32708
What's special
Dream Home Awaits! Secluded Luxury in Winter Springs' Premier Barrington Estates Discover your private paradise in the exclusive, gated Barrington Estates community. This stunning residence combines resort-style living with the tranquility of a nature preserve, all within the award-winning Oviedo school district. Your Personal Retreat Step into ...
- 57 days |
- 1,489 |
- 46 |
Likely to sell faster than
Travel times
Living Room
Kitchen
Primary Bedroom
Zillow last checked: 8 hours ago
Listing updated: December 09, 2025 at 06:12pm
Lalta Sanichar 407-375-9141,
LIBERTY HOME SALES INC 321-256-0500

Facts & features
Interior
Bedrooms & bathrooms
- Bedrooms: 4
- Bathrooms: 3
- Full bathrooms: 3
Primary bedroom
- Features: Water Closet/Priv Toilet, Built-in Closet
- Level: First
- Area: 315 Square Feet
- Dimensions: 15x21
Bathroom 2
- Features: Tall Countertops, Built-in Closet
- Level: First
- Area: 154 Square Feet
- Dimensions: 11x14
Bathroom 3
- Features: Built-in Closet
- Level: First
- Area: 154 Square Feet
- Dimensions: 11x14
Bathroom 4
- Features: Built-in Closet
- Level: First
- Area: 132 Square Feet
- Dimensions: 11x12
Den
- Level: First
- Area: 130 Square Feet
- Dimensions: 10x13
Dining room
- Level: First
- Area: 170 Square Feet
- Dimensions: 10x17
Florida room
- Level: First
- Area: 240 Square Feet
- Dimensions: 15x16
Florida room
- Level: First
- Area: 240 Square Feet
- Dimensions: 15x16
Foyer
- Level: First
- Area: 66 Square Feet
- Dimensions: 6x11
Kitchen
- Level: First
- Area: 154 Square Feet
- Dimensions: 11x14
Living room
- Level: First
Heating
- Central
Cooling
- Central Air
Appliances
- Included: Cooktop, Dishwasher, Dryer, Electric Water Heater, Refrigerator, Washer
- Laundry: Electric Dryer Hookup, Inside, Laundry Closet, Laundry Room
Features
- Built-in Features, High Ceilings, L Dining, Primary Bedroom Main Floor, Thermostat, Walk-In Closet(s)
- Flooring: Carpet, Ceramic Tile, Engineered Hardwood
- Doors: Sliding Doors
- Has fireplace: No
Interior area
- Total structure area: 3,242
- Total interior livable area: 3,242 sqft
Video & virtual tour
Property
Parking
- Total spaces: 3
- Parking features: Garage Faces Side, Ground Level, Guest
- Attached garage spaces: 3
Features
- Levels: One
- Stories: 1
- Patio & porch: Covered
- Exterior features: Irrigation System, Private Mailbox, Sidewalk, Sprinkler Metered
- Has private pool: Yes
- Pool features: Gunite, In Ground, Lighting, Pool Sweep, Screen Enclosure, Self Cleaning, Tile
- Has spa: Yes
- Spa features: Swim Spa
- Fencing: Vinyl
- Has view: Yes
- View description: Trees/Woods
Lot
- Size: 0.29 Acres
- Features: Conservation Area
- Residential vegetation: Wooded
Details
- Parcel number: 04213150600000530
- Zoning: R-1A
- Special conditions: None
Construction
Type & style
- Home type: SingleFamily
- Architectural style: Bungalow
- Property subtype: Single Family Residence
Materials
- Block
- Foundation: Slab
- Roof: Shingle
Condition
- Completed
- New construction: No
- Year built: 2004
Details
- Builder model: Monterey
- Builder name: Engle Homes
Utilities & green energy
- Sewer: Public Sewer
- Water: Public
- Utilities for property: Cable Available, Cable Connected, Phone Available
Community & HOA
Community
- Senior community: Yes
- Subdivision: BARRINGTON ESTATES
HOA
- Has HOA: Yes
- HOA fee: $100 monthly
- HOA name: Barring Estates HOA
- HOA phone: 888-722-6669
- Pet fee: $0 monthly
Location
- Region: Winter Springs
Financial & listing details
- Price per square foot: $239/sqft
- Tax assessed value: $648,678
- Annual tax amount: $5,399
- Date on market: 10/14/2025
- Cumulative days on market: 235 days
- Ownership: Fee Simple
- Total actual rent: 0
- Road surface type: Asphalt, Paved
Price history
| Date | Event | Price |
|---|---|---|
| 11/16/2025 | Price change | $774,900-0.5%$239/sqft |
Source: | ||
| 10/29/2025 | Price change | $779,000-2.5%$240/sqft |
Source: | ||
| 10/15/2025 | Listed for sale | $799,000$246/sqft |
Source: | ||
| 10/14/2025 | Listing removed | $799,000$246/sqft |
Source: | ||
| 8/18/2025 | Price change | $799,000-3.2%$246/sqft |
Source: | ||
Public tax history
| Year | Property taxes | Tax assessment |
|---|---|---|
| 2024 | $5,400 +4% | $385,139 +3% |
| 2023 | $5,190 +2.7% | $373,921 +3% |
| 2022 | $5,053 +0.8% | $363,030 +3% |
Find assessor info on the county website
BuyAbility℠ payment
Estimated market value
$724,000 - $800,000
$762,300
$3,889/mo
Climate risks
Explore flood, wildfire, and other predictive climate risk information for this property on First Street®️.
Nearby schools
GreatSchools rating
- 8/10Lawton Elementary SchoolGrades: PK-5Distance: 1.8 mi
- 8/10Jackson Heights Middle SchoolGrades: 6-8Distance: 1.9 mi
- 8/10Oviedo High SchoolGrades: 9-12Distance: 1.5 mi
Schools provided by the listing agent
- Elementary: Lawton Elementary
- Middle: Jackson Heights Middle
- High: Oviedo High
Source: Stellar MLS. This data may not be complete. We recommend contacting the local school district to confirm school assignments for this home.