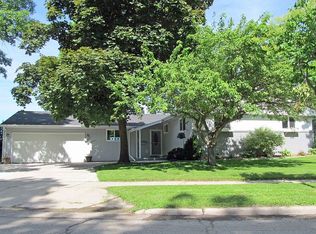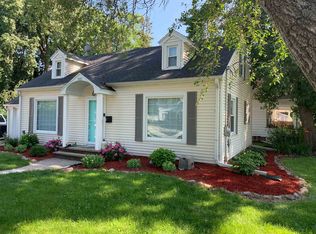Sold
$325,000
1542 W Prospect Ave, Appleton, WI 54914
3beds
1,481sqft
Single Family Residence
Built in 1944
8,712 Square Feet Lot
$337,500 Zestimate®
$219/sqft
$2,149 Estimated rent
Home value
$337,500
$300,000 - $378,000
$2,149/mo
Zestimate® history
Loading...
Owner options
Explore your selling options
What's special
Charming Cape Cod in Coveted Location! This beautifully remodeled 3-bedroom, 2.5-bath Cape Cod home offers modern updates in a highly sought-after Appleton location. Featuring newer windows, along with tasteful updates, the home is bright and inviting, with spacious rooms and a functional layout. Enjoy the convenience of being just minutes from Hwy 41 and close to Xavier High School, making this the perfect spot for easy commuting and living. The fenced backyard is ideal for outdoor activities, and the newer patio provides a great space for relaxing or entertaining. Other Room: Primary Bed Closet. Don’t miss the opportunity to own this lovely home in a prime location!
Zillow last checked: 8 hours ago
Listing updated: May 07, 2025 at 03:16am
Listed by:
Cole Kraft 414-202-8033,
Beckman Properties
Bought with:
Andre Jungen
LPT Realty
Source: RANW,MLS#: 50305719
Facts & features
Interior
Bedrooms & bathrooms
- Bedrooms: 3
- Bathrooms: 3
- Full bathrooms: 2
- 1/2 bathrooms: 1
Bedroom 1
- Level: Upper
- Dimensions: 18X11
Bedroom 2
- Level: Upper
- Dimensions: 14X11
Bedroom 3
- Level: Main
- Dimensions: 12X8
Kitchen
- Level: Main
- Dimensions: 19X10
Living room
- Level: Main
- Dimensions: 21X13
Other
- Description: Other - See Remarks
- Level: Upper
- Dimensions: 9X8
Heating
- Forced Air
Cooling
- Forced Air, Central Air
Appliances
- Included: Dishwasher, Dryer, Microwave, Range, Refrigerator, Washer
Features
- At Least 1 Bathtub, Walk-In Closet(s), Walk-in Shower
- Flooring: Wood/Simulated Wood Fl
- Basement: Full,Partial Fin. Non-contig
- Has fireplace: No
- Fireplace features: None
Interior area
- Total interior livable area: 1,481 sqft
- Finished area above ground: 1,449
- Finished area below ground: 32
Property
Parking
- Total spaces: 1
- Parking features: Attached
- Attached garage spaces: 1
Accessibility
- Accessibility features: 1st Floor Bedroom
Features
- Patio & porch: Deck, Patio
- Fencing: Fenced
Lot
- Size: 8,712 sqft
- Features: Sidewalk
Details
- Parcel number: 313140002
- Zoning: Residential
- Special conditions: Arms Length
Construction
Type & style
- Home type: SingleFamily
- Architectural style: Cape Cod
- Property subtype: Single Family Residence
Materials
- Vinyl Siding
- Foundation: Block
Condition
- New construction: No
- Year built: 1944
Utilities & green energy
- Sewer: Public Sewer
- Water: Public
Community & neighborhood
Location
- Region: Appleton
Price history
| Date | Event | Price |
|---|---|---|
| 5/6/2025 | Pending sale | $299,900-7.7%$202/sqft |
Source: RANW #50305719 Report a problem | ||
| 5/2/2025 | Sold | $325,000+8.4%$219/sqft |
Source: RANW #50305719 Report a problem | ||
| 4/4/2025 | Contingent | $299,900$202/sqft |
Source: | ||
| 4/1/2025 | Listed for sale | $299,900+114.4%$202/sqft |
Source: RANW #50305719 Report a problem | ||
| 9/30/2019 | Listing removed | $139,900$94/sqft |
Source: Beckman Properties #50209040 Report a problem | ||
Public tax history
| Year | Property taxes | Tax assessment |
|---|---|---|
| 2024 | $2,658 -4.4% | $188,100 |
| 2023 | $2,779 -3.4% | $188,100 +31.3% |
| 2022 | $2,876 +3.2% | $143,300 +5.5% |
Find assessor info on the county website
Neighborhood: 54914
Nearby schools
GreatSchools rating
- 5/10Jefferson Elementary SchoolGrades: PK-6Distance: 0.4 mi
- 3/10Wilson Middle SchoolGrades: 7-8Distance: 1 mi
- 4/10West High SchoolGrades: 9-12Distance: 1.3 mi
Get pre-qualified for a loan
At Zillow Home Loans, we can pre-qualify you in as little as 5 minutes with no impact to your credit score.An equal housing lender. NMLS #10287.

