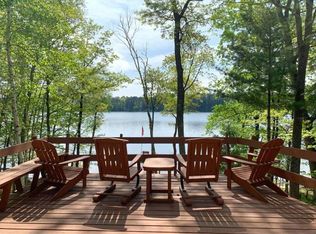BASS LAKE HOME - Spacious three bedroom three bath home on highly coveted Bass Lake just East of Eagle River. Whether you use this lakefront home as a family retreat or an investment/income producing property you won't be disappointed. Many extras and updates help make this the ideal 4 season Northwood's getaway. Large Master suite, SS appliances and granite countertops in the kitchen , gas fireplace, lakeside deck and finished lower level are just a few of the amenities this home offers. Recent upgrades include new furnace and installation of central air. The 3 car detached garage provides plenty of storage. The house sits literally a "stone's throw" from the lake and provides great sand swimming frontage. Bass Lake is 266 acres in surface area and is well known for its quality fishing. Snowmobile and cross country ski trails are nearby as well as the 642,000 acre Nicolet National Forest. This property is worthy your attention. Make plans to view today
This property is off market, which means it's not currently listed for sale or rent on Zillow. This may be different from what's available on other websites or public sources.

