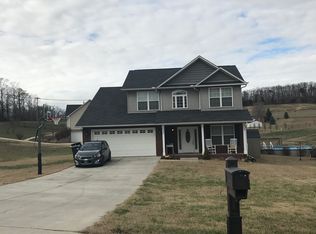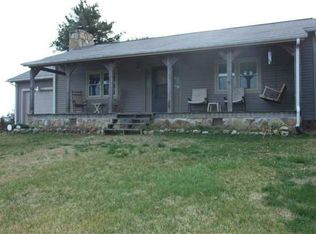Cottage-Looking, A Landscape Beauty, One Owner, 2012 Basement Ranch on approx. 1 acre, Move-In Ready, all main level living, Open Floor Plan, Split Bedroom Design, 3 BR, 2 BA. Master Bedroom with walk-in closet; Master Bath with double vanity & linen closet. New Built-In Microwave, New Carpet, Custom Wood Blinds Stay, All Appliances including W/D Stay. This home features: Year-Round perennials include day lilies, roses, crepe myrtles, rose of sharon & more; fruit trees in back include peach, plum, pear, cherry & pecan; Back yard fenced with custom built covered gazebo & deck with 2-yr old hot tub that stays with good price; peaceful setting, great location, mountain views, multiple uses for room finished in basement plus storage room, 2-car basement garage. Home is less than 4 miles to I-81, near Hospital, Shopping & Dining while enjoying the peaceful countryside & mountain views. A Must See!
This property is off market, which means it's not currently listed for sale or rent on Zillow. This may be different from what's available on other websites or public sources.


