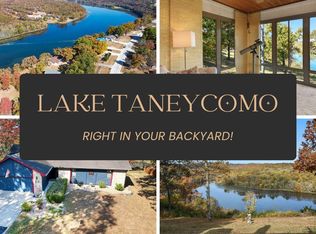Closed
Price Unknown
1542 State Hwy Y, Forsyth, MO 65653
2beds
1,935sqft
Single Family Residence
Built in 1978
0.51 Acres Lot
$297,100 Zestimate®
$--/sqft
$1,300 Estimated rent
Home value
$297,100
$270,000 - $327,000
$1,300/mo
Zestimate® history
Loading...
Owner options
Explore your selling options
What's special
Investor Special!! New carpet throughout!!This charming 2-bedroom, 2-bathroom home offers incredible potential and stunning views of Lake Taneycomo. With two stories, a 2-car garage, an attached carport, and a walkout basement, this property combines convenience with breathtaking scenery.Step inside to a spacious foyer that leads to a remodeled kitchen featuring new cabinets and a central island, perfect for cooking and entertaining. The kitchen flows into a dining area and a large living room with a beautiful stone fireplace and vaulted ceilings. The sunroom boasts large windows, showcasing uninterrupted views of the lake.The main level includes a generously sized bedroom, a full bathroom, and ample storage space. Head downstairs to discover a second, larger living room with a fireplace, a laundry room, a 2nd bedroom and bath, and a mudroom. Sliding glass doors open to the backyard, where you can enjoy the serene lake view. Both bathrooms have walk in showers! The property also features a large side deck, a circular driveway for ample parking, and plenty of room for your personal touches. Whether you're looking to make this your dream home or a lucrative investment, the possibilities are endless.Cash or conventional loan offers only, please.
Zillow last checked: 8 hours ago
Listing updated: April 08, 2025 at 01:14pm
Listed by:
Nicole Rice 417-598-1172,
Alpha Realty MO, LLC
Bought with:
Nicole Rice, 2018005464
Alpha Realty MO, LLC
Source: SOMOMLS,MLS#: 60286017
Facts & features
Interior
Bedrooms & bathrooms
- Bedrooms: 2
- Bathrooms: 2
- Full bathrooms: 2
Heating
- Central, Electric
Cooling
- Central Air, Ceiling Fan(s)
Appliances
- Included: Gas Cooktop, Free-Standing Electric Oven, Water Softener Owned, Electric Water Heater
- Laundry: In Basement
Features
- Vaulted Ceiling(s), Internet - Cable, Solid Surface Counters, Beamed Ceilings
- Flooring: Carpet, Tile
- Windows: Single Pane
- Basement: Walk-Out Access,Finished,Full
- Attic: Access Only:No Stairs
- Has fireplace: Yes
- Fireplace features: Living Room, Basement, Screen, Two or More, Wood Burning, Stone, Rock, Decorative, Den
Interior area
- Total structure area: 2,379
- Total interior livable area: 1,935 sqft
- Finished area above ground: 976
- Finished area below ground: 959
Property
Parking
- Total spaces: 3
- Parking features: Circular Driveway, Garage Faces Front, Garage Door Opener, Covered
- Garage spaces: 3
- Carport spaces: 1
- Has uncovered spaces: Yes
Accessibility
- Accessibility features: Accessible Full Bath, Visitor Bathroom
Features
- Levels: Two
- Stories: 2
- Patio & porch: Enclosed, Covered, Side Porch, Rear Porch, Front Porch, Deck, Patio, Glass Enclosed
- Exterior features: Rain Gutters, Cable Access
- Fencing: None
- Has view: Yes
- View description: Panoramic, Lake, River
- Has water view: Yes
- Water view: Lake,River
- Waterfront features: Lake Front
Lot
- Size: 0.51 Acres
- Dimensions: 244 x 135
- Features: Acreage, Dead End Street, Sloped, Rolling Slope
Details
- Parcel number: 093.005000000042.000
- Other equipment: None
Construction
Type & style
- Home type: SingleFamily
- Property subtype: Single Family Residence
Materials
- Wood Siding
- Foundation: Permanent
Condition
- Year built: 1978
Utilities & green energy
- Sewer: Public Sewer
- Water: Shared Well
Community & neighborhood
Security
- Security features: Smoke Detector(s)
Location
- Region: Forsyth
- Subdivision: Hi-Vue Homesites
Other
Other facts
- Listing terms: Cash,Conventional
- Road surface type: Asphalt
Price history
| Date | Event | Price |
|---|---|---|
| 4/7/2025 | Sold | -- |
Source: | ||
| 1/30/2025 | Pending sale | $265,000$137/sqft |
Source: | ||
| 1/28/2025 | Listed for sale | $265,000$137/sqft |
Source: | ||
Public tax history
| Year | Property taxes | Tax assessment |
|---|---|---|
| 2025 | -- | $16,300 -19.1% |
| 2024 | $1,003 +0.8% | $20,150 |
| 2023 | $995 +0.1% | $20,150 |
Find assessor info on the county website
Neighborhood: 65653
Nearby schools
GreatSchools rating
- 4/10Forsyth Elementary SchoolGrades: PK-4Distance: 2.1 mi
- 8/10Forsyth Middle SchoolGrades: 5-8Distance: 2.1 mi
- 6/10Forsyth High SchoolGrades: 9-12Distance: 2.1 mi
Schools provided by the listing agent
- Elementary: Forsyth
- Middle: Forsyth
- High: Forsyth
Source: SOMOMLS. This data may not be complete. We recommend contacting the local school district to confirm school assignments for this home.
Sell for more on Zillow
Get a Zillow Showcase℠ listing at no additional cost and you could sell for .
$297,100
2% more+$5,942
With Zillow Showcase(estimated)$303,042
