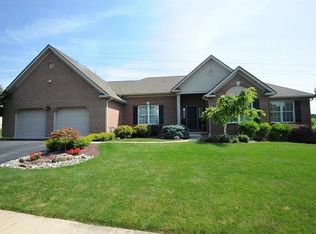Sold for $450,000
$450,000
1542 Shiloh Rd, Allentown, PA 18106
4beds
3,716sqft
Detached
Built in 2004
0.69 Acres Lot
$605,200 Zestimate®
$121/sqft
$3,048 Estimated rent
Home value
$605,200
$569,000 - $642,000
$3,048/mo
Zestimate® history
Loading...
Owner options
Explore your selling options
What's special
NO SHOWINGS UNTIL AFTER 2:00 PM ON SUNDAY MARCH 8th. Wonderful opportunity to acquire this beautiful 4 BR/2 ½ BA Center Hall Colonial with Formal Living and Dining rooms situated on one of the largest lots in the East Penn School District subdivision of Harvest Fields. With a sunny Breakfast area and large center island kitchen which has a new tiled floor, granite counter tops and updated Stainless appliances and is open to the family room. Trex deck and custom paver patio w/ fountain. Upstairs, Large double doors lead to a spacious 22 x 18 ft. master suite with an expansive L-shaped walk-in closet. A large main bath and three additional bedrooms complete the second floor. Laundry currently off kitchen, however other options exist for second floor and basement levels. Oversized 2-car garage off of kitchen PLUS additional garage bays with side entry with 9' ceilings in basement. Add carpet or tile for more living space, as Lighting and basement walls and ceilings are fully finished.
Facts & features
Interior
Bedrooms & bathrooms
- Bedrooms: 4
- Bathrooms: 3
- Full bathrooms: 2
- 1/2 bathrooms: 1
Heating
- Forced air, Electric, Gas
Cooling
- Central
Appliances
- Included: Dishwasher, Dryer, Garbage disposal, Microwave, Range / Oven, Refrigerator, Washer
- Laundry: Laundry First, Clothes Dryer, Clothes Washer
Features
- Ceiling Fan(s), Kitchen Island, Walk-In Closet(s), Skylight, Entrance Foyer, Laundry First, Den/Office, Family Room First Level, Utility/Mud Room, Family Room Lower Level, Drapes, Family Room Basement
- Flooring: Hardwood
- Windows: Drapes
- Basement: Partially Finished, Full, Outside Entrance
- Has fireplace: Yes
- Fireplace features: Family Room
Interior area
- Total interior livable area: 3,716 sqft
Property
Parking
- Total spaces: 4
- Parking features: Garage - Attached
- Details: Off & On Street
Features
- Patio & porch: Deck
- Exterior features: Brick
- Fencing: Fenced
- Has view: Yes
- View description: City
Lot
- Size: 0.69 Acres
- Features: Corner Lot
Details
- Additional structures: Shed(s)
- Parcel number: 5475715535981
- Zoning: S-Suburban
- Zoning description: S-Suburban
- Special conditions: Estate/Trust
Construction
Type & style
- Home type: SingleFamily
- Architectural style: Colonial
- Property subtype: Detached
Materials
- special
Condition
- Year built: 2004
Utilities & green energy
- Electric: Circuit Breakers
- Sewer: Public
- Water: Public
Green energy
- Energy efficient items: Appliances
Community & neighborhood
Location
- Region: Allentown
Other
Other facts
- ViewYN: true
- View: City Lights
- WaterSource: Public
- Flooring: Carpet, Tile, Hardwood, Vinyl, Laminate/Resilient
- StoriesTotal: 2.0
- Heating: Forced Air, Gas, Zoned
- Appliances: Dishwasher, Refrigerator, Disposal, Gas Oven, Dryer, Microwave, Washer, ENERGY STAR Qualified Appliances, Electric Garage Door, Oven/Range
- FireplaceYN: true
- InteriorFeatures: Ceiling Fan(s), Kitchen Island, Walk-In Closet(s), Skylight, Entrance Foyer, Laundry First, Den/Office, Family Room First Level, Utility/Mud Room, Family Room Lower Level, Drapes, Family Room Basement
- GarageYN: true
- AttachedGarageYN: true
- Basement: Partially Finished, Full, Outside Entrance
- ExteriorFeatures: Deck, Fenced Yard, Utility Shed
- HeatingYN: true
- PatioAndPorchFeatures: Deck
- CoolingYN: true
- RoomsTotal: 8
- ConstructionMaterials: Brick, Vinyl
- Fencing: Fenced
- PetsAllowed: No
- FireplaceFeatures: Family Room
- LotFeatures: Corner Lot
- ArchitecturalStyle: Colonial
- GreenEnergyEfficient: Appliances
- ParkingFeatures: Attached, Off & On Street, Built In
- LivingAreaSource: Tax Records
- Cooling: Central Air, Ceiling Fan(s)
- PropertySubType: Detached
- RoomDiningRoomFeatures: Dining Room, Eat-in Kitchen
- OtherStructures: Shed(s)
- AboveGradeFinishedAreaSource: Tax Records
- Sewer: Public
- SpecialListingConditions: Estate/Trust
- Electric: Circuit Breakers
- LaundryFeatures: Laundry First, Clothes Dryer, Clothes Washer
- OtherParking: Off & On Street
- Zoning: S-Suburban
- ZoningDescription: S-Suburban
- WindowFeatures: Drapes
- MlsStatus: Available
Price history
| Date | Event | Price |
|---|---|---|
| 1/31/2025 | Sold | $450,000+20%$121/sqft |
Source: Public Record Report a problem | ||
| 3/13/2020 | Listing removed | $374,900$101/sqft |
Source: BHHS Regency Real Estate #634439 Report a problem | ||
| 3/7/2020 | Listed for sale | $374,900+7.1%$101/sqft |
Source: BHHS Regency Real Estate #634439 Report a problem | ||
| 9/21/2018 | Sold | $350,000-2.8%$94/sqft |
Source: | ||
| 8/22/2018 | Price change | $359,900-2.7%$97/sqft |
Source: RE/MAX Unlimited Real Estate #586761 Report a problem | ||
Public tax history
| Year | Property taxes | Tax assessment |
|---|---|---|
| 2025 | $7,608 +6.8% | $288,500 |
| 2024 | $7,126 +2% | $288,500 |
| 2023 | $6,984 | $288,500 |
Find assessor info on the county website
Neighborhood: 18106
Nearby schools
GreatSchools rating
- 7/10Wescosville El SchoolGrades: K-5Distance: 0.8 mi
- 7/10Lower Macungie Middle SchoolGrades: 6-8Distance: 0.8 mi
- 7/10Emmaus High SchoolGrades: 9-12Distance: 3 mi
Schools provided by the listing agent
- District: East Penn
Source: The MLS. This data may not be complete. We recommend contacting the local school district to confirm school assignments for this home.
Get a cash offer in 3 minutes
Find out how much your home could sell for in as little as 3 minutes with a no-obligation cash offer.
Estimated market value
$605,200
