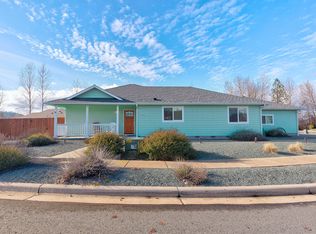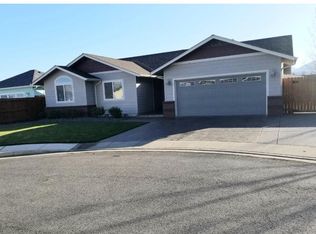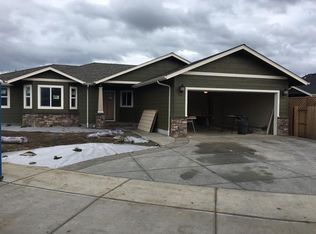Closed
$439,000
1542 SW Yucca Dr, Grants Pass, OR 97527
3beds
2baths
1,521sqft
Single Family Residence
Built in 2016
6,969.6 Square Feet Lot
$437,100 Zestimate®
$289/sqft
$1,938 Estimated rent
Home value
$437,100
$376,000 - $507,000
$1,938/mo
Zestimate® history
Loading...
Owner options
Explore your selling options
What's special
This gorgeous split floor plan is move-in ready! A Kirk Chapman built home with tons of extras and an office! The kitchen has beautiful cabinetry, chiseled edge leather finish granite countertops, eating bar, pantry and all the appliances are included! Engineered hardwood floors in the common areas and carpet in the bedrooms. Large area for dining table. Custom granite countertops in bathrooms and laundry room. Solar tube in guest bathroom. The skylights have electric shades. The garage is extra wide by several feet with a sink. Newer washer/dryer are included. There are lovely manicured plantings and walkways throughout the propert. Driveway has space for 4 cars on the pretty stamped concrete. Rv parking with power behind the gate. The gate could be augmented and plantings moved to create a space about 20 ft long by about 15 ft wide for R.V parking. There's lots of space for storage in the side yard behind the garage as well. It's rare to find a home this sharp and well cared for.
Zillow last checked: 8 hours ago
Listing updated: November 04, 2025 at 11:40am
Listed by:
John L. Scott Medford 541-779-3611
Bought with:
Loraditch Ranch & Home R/E
Source: Oregon Datashare,MLS#: 220204420
Facts & features
Interior
Bedrooms & bathrooms
- Bedrooms: 3
- Bathrooms: 2
Heating
- Forced Air, Natural Gas
Cooling
- Central Air
Appliances
- Included: Dishwasher, Disposal, Dryer, Microwave, Range, Refrigerator, Washer, Water Heater
Features
- Breakfast Bar, Ceiling Fan(s), Granite Counters, Open Floorplan, Pantry, Primary Downstairs, Shower/Tub Combo, Solar Tube(s), Vaulted Ceiling(s)
- Flooring: Carpet, Hardwood, Vinyl
- Windows: Vinyl Frames
- Has fireplace: No
- Common walls with other units/homes: No Common Walls
Interior area
- Total structure area: 1,521
- Total interior livable area: 1,521 sqft
Property
Parking
- Total spaces: 2
- Parking features: Attached, Garage Door Opener, On Street, RV Access/Parking
- Attached garage spaces: 2
- Has uncovered spaces: Yes
Features
- Levels: One
- Stories: 1
- Exterior features: RV Hookup
- Fencing: Fenced
- Has view: Yes
- View description: Territorial
Lot
- Size: 6,969 sqft
- Features: Landscaped, Level, Sprinklers In Rear
Details
- Parcel number: R345128
- Zoning description: R-2
- Special conditions: Standard
Construction
Type & style
- Home type: SingleFamily
- Architectural style: Craftsman
- Property subtype: Single Family Residence
Materials
- Frame
- Foundation: Concrete Perimeter
- Roof: Composition
Condition
- New construction: No
- Year built: 2016
Utilities & green energy
- Sewer: Public Sewer
- Water: Public
Community & neighborhood
Security
- Security features: Carbon Monoxide Detector(s), Smoke Detector(s)
Location
- Region: Grants Pass
Other
Other facts
- Listing terms: Cash,Conventional,FHA,VA Loan
- Road surface type: Paved
Price history
| Date | Event | Price |
|---|---|---|
| 10/31/2025 | Sold | $439,000$289/sqft |
Source: | ||
| 9/30/2025 | Pending sale | $439,000$289/sqft |
Source: | ||
| 9/2/2025 | Listed for sale | $439,000$289/sqft |
Source: | ||
| 8/11/2025 | Pending sale | $439,000$289/sqft |
Source: | ||
| 7/15/2025 | Price change | $439,000-2.2%$289/sqft |
Source: | ||
Public tax history
| Year | Property taxes | Tax assessment |
|---|---|---|
| 2024 | $3,624 +3% | $270,960 +3% |
| 2023 | $3,519 +2.6% | $263,070 |
| 2022 | $3,430 +6.3% | $263,070 +6.1% |
Find assessor info on the county website
Neighborhood: 97527
Nearby schools
GreatSchools rating
- 5/10Redwood Elementary SchoolGrades: K-5Distance: 0.7 mi
- 8/10South Middle SchoolGrades: 6-8Distance: 2.5 mi
- 8/10Grants Pass High SchoolGrades: 9-12Distance: 3.6 mi
Schools provided by the listing agent
- Elementary: Redwood Elem
- Middle: South Middle
- High: Grants Pass High
Source: Oregon Datashare. This data may not be complete. We recommend contacting the local school district to confirm school assignments for this home.

Get pre-qualified for a loan
At Zillow Home Loans, we can pre-qualify you in as little as 5 minutes with no impact to your credit score.An equal housing lender. NMLS #10287.


