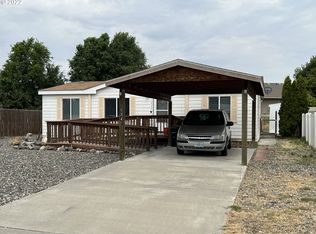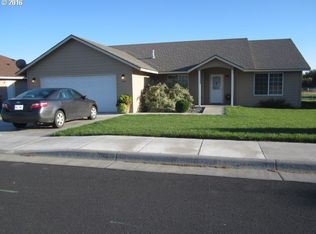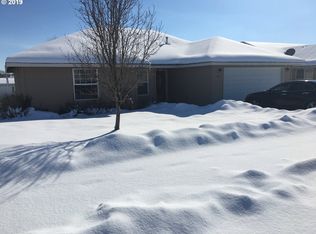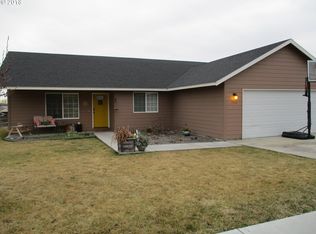Sold
$259,000
1542 SW Amber Ct, Hermiston, OR 97838
3beds
1,080sqft
Residential, Manufactured Home
Built in 2002
7,840.8 Square Feet Lot
$265,800 Zestimate®
$240/sqft
$1,569 Estimated rent
Home value
$265,800
$237,000 - $300,000
$1,569/mo
Zestimate® history
Loading...
Owner options
Explore your selling options
What's special
Nestled in a peaceful cul-de-sac, this charming manufactured home boasts a welcoming ambiance and thoughtful touches throughout. The property features an attached 2-car garage for added convenience, ensuring easy access and ample parking space. The well-manicured lawns in both the front and back of the home enhance its curb appeal, creating a serene outdoor setting.Step inside to discover a recently remodeled kitchen adorned with new cabinets, along with fresh flooring in both the kitchen and living room areas. These updates bring a modern flair to the home, blending style with functionality seamlessly. Additionally, the interior has been enhanced with freshly painted doors, adding a touch of freshness and vibrancy to the living spaces.Ideal for those looking to downsize or embark on homeownership, this cozy abode offers a perfect balance of comfort and charm. Whether you are starting a new chapter in your life or seeking a tranquil retreat, this home provides a welcoming environment where you can relax, unwind, and create lasting memories. Experience the joy of making this space your own, tailor it to your preferences, and savor the simple pleasures of everyday living in a place you can truly call home.
Zillow last checked: 8 hours ago
Listing updated: August 26, 2024 at 09:18am
Listed by:
Sierra Webb OregonBroker@AJICorporate.com,
Allison James Estates and Homes of OR LLC
Bought with:
Destiny George, 201204895
Keller Williams PDX Central
Source: RMLS (OR),MLS#: 24447759
Facts & features
Interior
Bedrooms & bathrooms
- Bedrooms: 3
- Bathrooms: 2
- Full bathrooms: 2
- Main level bathrooms: 2
Primary bedroom
- Level: Main
Heating
- Forced Air
Cooling
- Heat Pump
Appliances
- Included: Dishwasher, Free-Standing Range, Microwave, Electric Water Heater
Features
- Vaulted Ceiling(s)
- Flooring: Vinyl
- Windows: Vinyl Frames
- Basement: Crawl Space
Interior area
- Total structure area: 1,080
- Total interior livable area: 1,080 sqft
Property
Parking
- Total spaces: 2
- Parking features: Attached
- Attached garage spaces: 2
Features
- Levels: One
- Stories: 1
- Exterior features: Yard
- Fencing: Fenced
Lot
- Size: 7,840 sqft
- Features: SqFt 7000 to 9999
Details
- Parcel number: 156595
Construction
Type & style
- Home type: MobileManufactured
- Property subtype: Residential, Manufactured Home
Materials
- T111 Siding
- Foundation: Concrete Perimeter
- Roof: Composition
Condition
- Resale
- New construction: No
- Year built: 2002
Utilities & green energy
- Sewer: Public Sewer
- Water: Public
- Utilities for property: Cable Connected
Community & neighborhood
Location
- Region: Hermiston
Other
Other facts
- Listing terms: Cash,Conventional,FHA,USDA Loan,VA Loan
Price history
| Date | Event | Price |
|---|---|---|
| 8/26/2024 | Sold | $259,000$240/sqft |
Source: | ||
| 7/24/2024 | Pending sale | $259,000$240/sqft |
Source: | ||
| 7/24/2024 | Listed for sale | $259,000+47.1%$240/sqft |
Source: | ||
| 10/3/2019 | Sold | $176,100+4.2%$163/sqft |
Source: | ||
| 7/25/2019 | Pending sale | $169,000$156/sqft |
Source: John L Scott Real Estate #19610742 | ||
Public tax history
| Year | Property taxes | Tax assessment |
|---|---|---|
| 2024 | -- | $51,810 +6.1% |
| 2022 | -- | $48,840 +3% |
| 2021 | -- | $47,430 +3% |
Find assessor info on the county website
Neighborhood: 97838
Nearby schools
GreatSchools rating
- 4/10West Park Elementary SchoolGrades: K-5Distance: 1 mi
- 4/10Armand Larive Middle SchoolGrades: 6-8Distance: 0.7 mi
- 7/10Hermiston High SchoolGrades: 9-12Distance: 1.1 mi
Schools provided by the listing agent
- Elementary: Desert View
- Middle: Armand Larive
- High: Hermiston
Source: RMLS (OR). This data may not be complete. We recommend contacting the local school district to confirm school assignments for this home.



