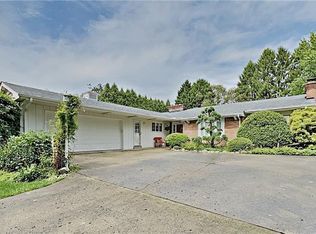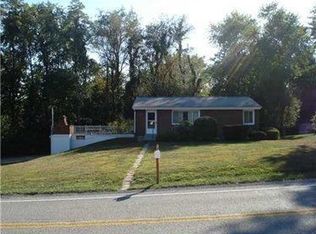Sold for $539,000
$539,000
1542 Old Orchard Rd, Pittsburgh, PA 15237
5beds
2,994sqft
Single Family Residence
Built in 1964
1 Acres Lot
$603,700 Zestimate®
$180/sqft
$3,498 Estimated rent
Home value
$603,700
$567,000 - $646,000
$3,498/mo
Zestimate® history
Loading...
Owner options
Explore your selling options
What's special
Amazing opportunity for this original owner Franklin Park home. This brick colonial was built by the builder, William C Smith in 1964 for his personal family. Located on a 1-acre lot with a level driveway and surrounded by mature trees. The home features a spectacular entry with turned staircase, 5 oversized bedrooms with large closets, 3 full bathrooms upstairs, main floor half bath, 34 new Thermo-Twin Windows throughout, hard wood floors under carpeting, Plaster walls, tons of storage, huge lower level, main floor sunroom addition, and so much more. Exterior gas line for BBQ Gril. Don’t miss the opportunity to get this one-of-a-kind home in Franklin Park, North Allegheny School District. Public Water/Sewer but well water onsite for watering plants. Located just minutes to the I – 79 Wexford Interchange, easy access to City of Pittsburgh, local shopping at Whole Foods, Costco and much more.
Zillow last checked: 8 hours ago
Listing updated: April 15, 2024 at 05:31am
Listed by:
Cynthia Harnish 724-776-3686,
BERKSHIRE HATHAWAY THE PREFERRED REALTY
Bought with:
Frank Ciavarra
YOUR TOWN REALTY LLC
Source: WPMLS,MLS#: 1641276 Originating MLS: West Penn Multi-List
Originating MLS: West Penn Multi-List
Facts & features
Interior
Bedrooms & bathrooms
- Bedrooms: 5
- Bathrooms: 4
- Full bathrooms: 3
- 1/2 bathrooms: 1
Primary bedroom
- Level: Upper
- Dimensions: 12X18
Bedroom 2
- Level: Upper
- Dimensions: 11X13
Bedroom 3
- Level: Upper
- Dimensions: 11X15
Bedroom 4
- Level: Upper
- Dimensions: 11X22
Bedroom 5
- Level: Upper
- Dimensions: 11X14
Bonus room
- Level: Main
- Dimensions: SunRm
Den
- Level: Lower
- Dimensions: 15X12
Dining room
- Level: Main
- Dimensions: 14X13
Entry foyer
- Level: Main
- Dimensions: 13X10
Family room
- Level: Main
- Dimensions: 13X25
Game room
- Level: Lower
- Dimensions: 16X25
Kitchen
- Level: Main
- Dimensions: 20X12
Laundry
- Level: Lower
- Dimensions: 14X16
Living room
- Level: Main
- Dimensions: 14X25
Heating
- Baseboard, Gas
Cooling
- Attic Fan, Wall/Window Unit(s)
Appliances
- Included: Some Electric Appliances, Dryer, Dishwasher, Microwave, Refrigerator, Stove, Washer
Features
- Pantry
- Flooring: Ceramic Tile, Hardwood, Laminate
- Windows: Multi Pane
- Basement: Finished,Walk-Out Access
- Number of fireplaces: 2
- Fireplace features: Gas
Interior area
- Total structure area: 2,994
- Total interior livable area: 2,994 sqft
Property
Parking
- Total spaces: 2
- Parking features: Built In, Garage Door Opener
- Has attached garage: Yes
Features
- Levels: Two
- Stories: 2
- Pool features: None
Lot
- Size: 1 Acres
- Dimensions: 187 x 239 ML
Details
- Parcel number: 0823R00339000000
Construction
Type & style
- Home type: SingleFamily
- Architectural style: Colonial,Two Story
- Property subtype: Single Family Residence
Materials
- Brick
- Roof: Asphalt
Condition
- Resale
- Year built: 1964
Utilities & green energy
- Sewer: Public Sewer
- Water: Public
Community & neighborhood
Location
- Region: Pittsburgh
- Subdivision: Kingsridge
Price history
| Date | Event | Price |
|---|---|---|
| 4/12/2024 | Sold | $539,000-5.4%$180/sqft |
Source: | ||
| 4/11/2024 | Pending sale | $569,900$190/sqft |
Source: BHHS broker feed #1641276 Report a problem | ||
| 2/22/2024 | Contingent | $569,900$190/sqft |
Source: | ||
| 2/15/2024 | Listed for sale | $569,900$190/sqft |
Source: | ||
Public tax history
| Year | Property taxes | Tax assessment |
|---|---|---|
| 2025 | $7,441 +7.3% | $269,300 |
| 2024 | $6,937 +444.6% | $269,300 |
| 2023 | $1,274 | $269,300 |
Find assessor info on the county website
Neighborhood: 15237
Nearby schools
GreatSchools rating
- 5/10Mcknight El SchoolGrades: K-5Distance: 2.4 mi
- 5/10Ingomar Middle SchoolGrades: 6-8Distance: 0.7 mi
- 9/10North Allegheny Senior High SchoolGrades: 9-12Distance: 2.3 mi
Schools provided by the listing agent
- District: North Allegheny
Source: WPMLS. This data may not be complete. We recommend contacting the local school district to confirm school assignments for this home.
Get pre-qualified for a loan
At Zillow Home Loans, we can pre-qualify you in as little as 5 minutes with no impact to your credit score.An equal housing lender. NMLS #10287.

