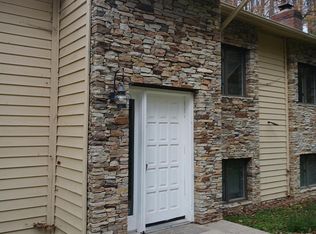Sold for $760,000
$760,000
1542 Nicodemus Rd, Reisterstown, MD 21136
4beds
4,241sqft
Single Family Residence
Built in 1992
5.48 Acres Lot
$799,700 Zestimate®
$179/sqft
$7,033 Estimated rent
Home value
$799,700
$752,000 - $856,000
$7,033/mo
Zestimate® history
Loading...
Owner options
Explore your selling options
What's special
This gorgeous custom built home situated on 5.48 acres and over 4000+ square feet of living space includes 4 bedrooms, 3 full bathrooms, a main level powder room, gourmet kitchen, expansive living room with one, of two, wood-burning fireplaces, main level laundry room, dining room, a two-car garage, circular driveway, heated in-ground gunite pool, hot tub and so much more! The kitchen boasts granite countertops, SS appliances, pantry, breakfast bar, large eat-in area and easy access to the outdoor deck which overlooks a private backyard. The spacious family room, dining room, laundry room and half bath finish out the main floor. The second floor has an oversized primary bedroom with a sitting area surrounding the second wood-burning fireplace, two large walk-in closets, a beautiful custom tub, a standing shower, and a double vanity sink with travertine countertops surrounded by natural light from the skylight and large windows. The second floor also has an additional three bedrooms and another full bathroom. The walkout, finished basement has a second family room, a built-in bar, lots of extra storage space, a full bathroom, and a workshop. The backyard pool and hot tub is your own private retreat perfect for entertaining or relaxing with family and friends! Even though this home is nestled in privacy on 5+ acre lot, it is convenient to shopping, dining, schools, and 795 making it a quick trip to downtown Baltimore, Hunt Valley, Westminster, Eldersburg and BWI Airport.
Zillow last checked: 8 hours ago
Listing updated: September 30, 2024 at 08:00pm
Listed by:
Kimber Wallace 410-979-6011,
Cummings & Co. Realtors
Bought with:
Gina White, 35772
Lofgren-Sargent Real Estate
Source: Bright MLS,MLS#: MDBC2095176
Facts & features
Interior
Bedrooms & bathrooms
- Bedrooms: 4
- Bathrooms: 4
- Full bathrooms: 3
- 1/2 bathrooms: 1
- Main level bathrooms: 1
Basement
- Area: 1311
Heating
- Forced Air, Heat Pump, Electric
Cooling
- Ceiling Fan(s), Central Air, Heat Pump, Electric
Appliances
- Included: Dishwasher, Disposal, Microwave, Self Cleaning Oven, Cooktop, Dryer, Extra Refrigerator/Freezer, Ice Maker, Refrigerator, Stainless Steel Appliance(s), Washer, Electric Water Heater
- Laundry: Dryer In Unit, Has Laundry, Main Level, Washer In Unit, Laundry Room
Features
- Attic, Breakfast Area, Dining Area, Eat-in Kitchen, Bar, Ceiling Fan(s), Family Room Off Kitchen, Open Floorplan, Kitchen - Gourmet, Kitchen - Table Space, Pantry, Primary Bath(s), Soaking Tub, Bathroom - Tub Shower, Bathroom - Stall Shower, Walk-In Closet(s), Upgraded Countertops, 9'+ Ceilings, 2 Story Ceilings, Dry Wall
- Flooring: Carpet, Ceramic Tile, Hardwood
- Windows: Screens, Skylight(s)
- Basement: Improved,Partial,Heated,Exterior Entry,Interior Entry,Rear Entrance,Walk-Out Access,Workshop,Connecting Stairway,Partially Finished
- Number of fireplaces: 2
- Fireplace features: Corner, Stone, Wood Burning, Pellet Stove
Interior area
- Total structure area: 4,241
- Total interior livable area: 4,241 sqft
- Finished area above ground: 2,930
- Finished area below ground: 1,311
Property
Parking
- Total spaces: 10
- Parking features: Storage, Covered, Garage Faces Side, Garage Door Opener, Inside Entrance, Asphalt, Circular Driveway, Private, Attached, Driveway, Off Street
- Attached garage spaces: 2
- Uncovered spaces: 8
Accessibility
- Accessibility features: None
Features
- Levels: Two
- Stories: 2
- Patio & porch: Deck, Patio
- Exterior features: Extensive Hardscape, Lighting, Street Lights
- Has private pool: Yes
- Pool features: Filtered, Heated, In Ground, Gunite, Private
- Spa features: Hot Tub
- Fencing: Split Rail,Wire,Full
- Has view: Yes
- View description: Garden, Trees/Woods
Lot
- Size: 5.48 Acres
Details
- Additional structures: Above Grade, Below Grade, Outbuilding
- Parcel number: 04042100000691
- Zoning: RESIDENTIAL
- Special conditions: Standard
Construction
Type & style
- Home type: SingleFamily
- Architectural style: Contemporary
- Property subtype: Single Family Residence
Materials
- Vinyl Siding, Stone
- Foundation: Concrete Perimeter
Condition
- New construction: No
- Year built: 1992
Utilities & green energy
- Sewer: Private Septic Tank
- Water: Well
- Utilities for property: Cable Connected, Propane, Electricity Available
Community & neighborhood
Security
- Security features: Electric Alarm
Location
- Region: Reisterstown
- Subdivision: Reisterstown
- Municipality: REISTERSTOWN
Other
Other facts
- Listing agreement: Exclusive Agency
- Listing terms: Cash,Conventional,FHA,VA Loan
- Ownership: Fee Simple
- Road surface type: Black Top, Paved
Price history
| Date | Event | Price |
|---|---|---|
| 6/14/2024 | Sold | $760,000+1.3%$179/sqft |
Source: | ||
| 5/12/2024 | Pending sale | $750,000$177/sqft |
Source: | ||
| 5/9/2024 | Listed for sale | $750,000+152.1%$177/sqft |
Source: | ||
| 1/2/1998 | Sold | $297,500$70/sqft |
Source: Public Record Report a problem | ||
Public tax history
| Year | Property taxes | Tax assessment |
|---|---|---|
| 2025 | $4,935 +5.8% | $494,733 +28.6% |
| 2024 | $4,663 | $384,700 |
| 2023 | $4,663 | $384,700 |
Find assessor info on the county website
Neighborhood: 21136
Nearby schools
GreatSchools rating
- 3/10Cedarmere Elementary SchoolGrades: PK-5Distance: 3.1 mi
- 3/10Franklin Middle SchoolGrades: 6-8Distance: 2.2 mi
- 5/10Franklin High SchoolGrades: 9-12Distance: 2.5 mi
Schools provided by the listing agent
- District: Baltimore County Public Schools
Source: Bright MLS. This data may not be complete. We recommend contacting the local school district to confirm school assignments for this home.
Get a cash offer in 3 minutes
Find out how much your home could sell for in as little as 3 minutes with a no-obligation cash offer.
Estimated market value$799,700
Get a cash offer in 3 minutes
Find out how much your home could sell for in as little as 3 minutes with a no-obligation cash offer.
Estimated market value
$799,700
