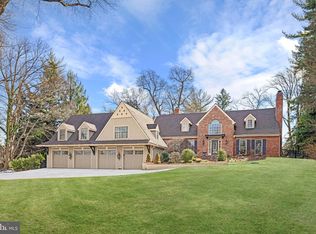Sold for $1,780,000
Street View
$1,780,000
1542 Mount Pleasant Rd, Villanova, PA 19085
6beds
7,069sqft
SingleFamily
Built in 1999
1.41 Acres Lot
$1,809,000 Zestimate®
$252/sqft
$7,168 Estimated rent
Home value
$1,809,000
$1.70M - $1.92M
$7,168/mo
Zestimate® history
Loading...
Owner options
Explore your selling options
What's special
1542 Mount Pleasant Rd, Villanova, PA 19085 is a single family home that contains 7,069 sq ft and was built in 1999. It contains 6 bedrooms and 6 bathrooms. This home last sold for $1,780,000 in October 2025.
The Zestimate for this house is $1,809,000. The Rent Zestimate for this home is $7,168/mo.
Facts & features
Interior
Bedrooms & bathrooms
- Bedrooms: 6
- Bathrooms: 6
- Full bathrooms: 4
- 1/2 bathrooms: 2
Heating
- Forced air, Heat pump, Gas
Cooling
- Central
Appliances
- Included: Dishwasher, Garbage disposal, Microwave, Range / Oven, Refrigerator
Features
- Flooring: Tile, Carpet, Hardwood
- Basement: Unfinished
- Has fireplace: Yes
Interior area
- Total interior livable area: 7,069 sqft
Property
Parking
- Total spaces: 6
- Parking features: Garage - Attached
Features
- Exterior features: Stucco
- Has view: Yes
- View description: City
Lot
- Size: 1.41 Acres
Details
- Parcel number: 400041932004
Construction
Type & style
- Home type: SingleFamily
- Architectural style: Colonial
Materials
- Roof: Asphalt
Condition
- Year built: 1999
Community & neighborhood
Location
- Region: Villanova
Price history
| Date | Event | Price |
|---|---|---|
| 10/6/2025 | Sold | $1,780,000-10.8%$252/sqft |
Source: Public Record Report a problem | ||
| 7/18/2025 | Contingent | $1,995,000$282/sqft |
Source: | ||
| 6/27/2025 | Price change | $1,995,000-4.8%$282/sqft |
Source: | ||
| 4/22/2025 | Price change | $2,095,000-12.5%$296/sqft |
Source: | ||
| 3/26/2025 | Listed for sale | $2,395,000-7.7%$339/sqft |
Source: | ||
Public tax history
| Year | Property taxes | Tax assessment |
|---|---|---|
| 2025 | $37,021 -1.7% | $855,400 -26.3% |
| 2024 | $37,650 -21.2% | $1,160,000 |
| 2023 | $47,805 +4.9% | $1,160,000 |
Find assessor info on the county website
Neighborhood: 19085
Nearby schools
GreatSchools rating
- 8/10BLACK ROCK MSGrades: 5-8Distance: 1.4 mi
- 10/10Harriton Senior High SchoolGrades: 9-12Distance: 1.2 mi
- 8/10Gladwyne SchoolGrades: K-4Distance: 2.8 mi
Get a cash offer in 3 minutes
Find out how much your home could sell for in as little as 3 minutes with a no-obligation cash offer.
Estimated market value$1,809,000
Get a cash offer in 3 minutes
Find out how much your home could sell for in as little as 3 minutes with a no-obligation cash offer.
Estimated market value
$1,809,000
