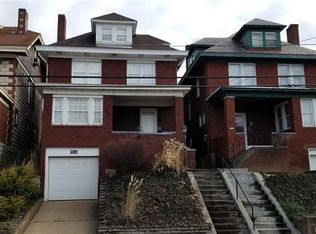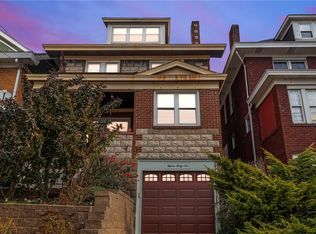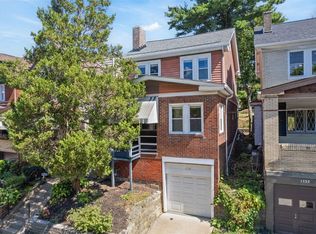Sold for $336,000 on 09/24/25
$336,000
1542 McFarland Rd, Pittsburgh, PA 15216
4beds
1,656sqft
Single Family Residence
Built in 1920
3,510.94 Square Feet Lot
$336,800 Zestimate®
$203/sqft
$1,706 Estimated rent
Home value
$336,800
$320,000 - $354,000
$1,706/mo
Zestimate® history
Loading...
Owner options
Explore your selling options
What's special
Welcome to this fully renovated 4-bedroom, 1.5-bath Dormont home where every detail has been thoughtfully designed to impress. The sun-filled main level boasts an open and inviting layout - highlighted by rich flooring, fresh neutral tones, and a seamless flow that makes both everyday living and entertaining effortless. The heart of the home is the stunning kitchen - featuring brand-new stainless steel appliances, granite countertops, and custom cabinetry designed for both style and function. The half bath on the main level adds convenience, while the private backyard provides a serene retreat for outdoor gatherings or relaxing evenings. Upstairs, you’ll find four spacious bedrooms and a beautifully updated full bath, offering a perfect balance of comfort and sophistication. Perfectly located near everything Dormont has to offer and just minutes from Downtown Pittsburgh, this home is a true gem with modern upgrades and timeless appeal.
Zillow last checked: 8 hours ago
Listing updated: September 25, 2025 at 08:41am
Listed by:
Shane Kunkle 724-776-2900,
COLDWELL BANKER REALTY
Bought with:
Kyle Crilley, RS363957
RIVER POINT REALTY, LLC
Source: WPMLS,MLS#: 1712955 Originating MLS: West Penn Multi-List
Originating MLS: West Penn Multi-List
Facts & features
Interior
Bedrooms & bathrooms
- Bedrooms: 4
- Bathrooms: 2
- Full bathrooms: 1
- 1/2 bathrooms: 1
Heating
- Forced Air, Gas
Cooling
- Central Air
Appliances
- Included: Some Electric Appliances, Dishwasher, Microwave, Refrigerator, Stove
Features
- Kitchen Island, Pantry
- Flooring: Vinyl
- Windows: Multi Pane, Screens
- Basement: Interior Entry,Unfinished
Interior area
- Total structure area: 1,656
- Total interior livable area: 1,656 sqft
Property
Parking
- Total spaces: 1
- Parking features: Attached, Garage, Garage Door Opener
- Has attached garage: Yes
Features
- Levels: Three Or More
- Stories: 3
Lot
- Size: 3,510 sqft
- Dimensions: 0.0806
Details
- Parcel number: 0098B00062000000
Construction
Type & style
- Home type: SingleFamily
- Architectural style: Three Story
- Property subtype: Single Family Residence
Materials
- Brick
- Roof: Asphalt
Condition
- Resale
- Year built: 1920
Utilities & green energy
- Sewer: Public Sewer
- Water: Public
Community & neighborhood
Community
- Community features: Public Transportation
Location
- Region: Pittsburgh
Price history
| Date | Event | Price |
|---|---|---|
| 9/24/2025 | Sold | $336,000-1.1%$203/sqft |
Source: | ||
| 9/24/2025 | Pending sale | $339,900$205/sqft |
Source: | ||
| 8/21/2025 | Contingent | $339,900$205/sqft |
Source: | ||
| 8/11/2025 | Listed for sale | $339,900+88.8%$205/sqft |
Source: | ||
| 8/8/2025 | Sold | $180,000-48.6%$109/sqft |
Source: Public Record Report a problem | ||
Public tax history
| Year | Property taxes | Tax assessment |
|---|---|---|
| 2025 | $3,630 +6% | $94,600 |
| 2024 | $3,423 +665% | $94,600 |
| 2023 | $447 | $94,600 |
Find assessor info on the county website
Neighborhood: Dormont
Nearby schools
GreatSchools rating
- 8/10Dormont El SchoolGrades: K-5Distance: 0.2 mi
- 6/10Keystone Oaks Middle SchoolGrades: 6-8Distance: 0.9 mi
- 6/10Keystone Oaks High SchoolGrades: 9-12Distance: 0.8 mi
Schools provided by the listing agent
- District: Keystone Oaks
Source: WPMLS. This data may not be complete. We recommend contacting the local school district to confirm school assignments for this home.

Get pre-qualified for a loan
At Zillow Home Loans, we can pre-qualify you in as little as 5 minutes with no impact to your credit score.An equal housing lender. NMLS #10287.


