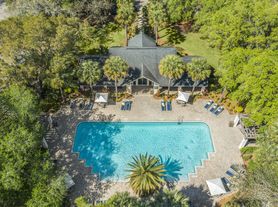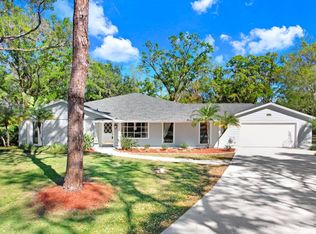This 3696 square foot single family home has 5 bedrooms and 3.0 bathrooms. This home is located at 1542 McCrea Dr, Lutz, FL 33549.
House for rent
Accepts Zillow applications
$5,000/mo
1542 McCrea Dr, Lutz, FL 33549
5beds
3,696sqft
Price may not include required fees and charges.
Single family residence
Available now
No pets
Central air
In unit laundry
Attached garage parking
Forced air
What's special
- 25 days |
- -- |
- -- |
Travel times
Facts & features
Interior
Bedrooms & bathrooms
- Bedrooms: 5
- Bathrooms: 3
- Full bathrooms: 3
Heating
- Forced Air
Cooling
- Central Air
Appliances
- Included: Dishwasher, Dryer, Freezer, Microwave, Oven, Refrigerator, Washer
- Laundry: In Unit
Features
- Flooring: Carpet, Tile
- Furnished: Yes
Interior area
- Total interior livable area: 3,696 sqft
Property
Parking
- Parking features: Attached
- Has attached garage: Yes
- Details: Contact manager
Features
- Exterior features: Bicycle storage, Electric Vehicle Charging Station, Heating system: Forced Air
- Has private pool: Yes
Details
- Parcel number: 1927305RP000001000590U
Construction
Type & style
- Home type: SingleFamily
- Property subtype: Single Family Residence
Community & HOA
HOA
- Amenities included: Pool
Location
- Region: Lutz
Financial & listing details
- Lease term: 1 Year
Price history
| Date | Event | Price |
|---|---|---|
| 10/24/2025 | Listed for rent | $5,000$1/sqft |
Source: Zillow Rentals | ||
| 7/19/2025 | Listing removed | $649,900$176/sqft |
Source: | ||
| 5/30/2025 | Price change | $649,900-3%$176/sqft |
Source: | ||
| 4/29/2025 | Price change | $669,900-0.7%$181/sqft |
Source: | ||
| 2/24/2025 | Price change | $674,900-3.6%$183/sqft |
Source: | ||

