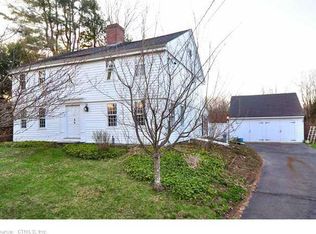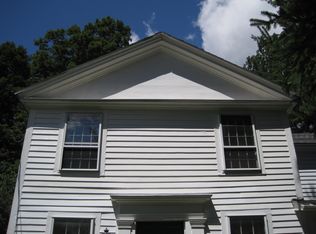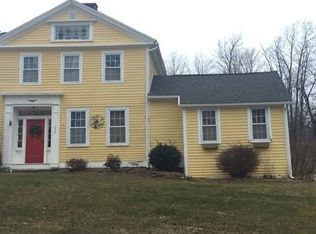Set in the historic town of Granville, this home sits on the site of a former saw mill. The current owner has taken the original milled boards and lovingly refinished each. The hours of painstaking work are visible when you enter the home. Located on one level, the open floor plan offers a spacious living room with exposed beams, a vaulted ceiling and a large fireplace surrounded by the original iron work. Enjoy your meals in the large eat-in kitchen or entertain in the separate formal dining area. The Master bedroom, 2 additional bedrooms, and 2 full baths complete the main floor. Great upstairs loft for additional private living space, storage or a playroom. The grounds have have landscaped for you to enjoy year round as you sit on the patio or in front of the built in fire pit. Other perks include a newer roof, shed, barn, pergola, & purchase .02 acres from a neighbor and be able to build another home!
This property is off market, which means it's not currently listed for sale or rent on Zillow. This may be different from what's available on other websites or public sources.


