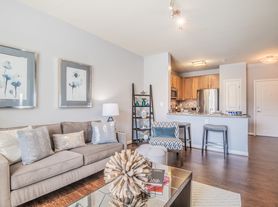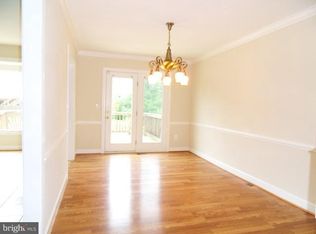Welcome to this stunning three-level K. Hovnanian townhome that perfectly blends space, style, and comfort. With 4 bedrooms, 3.5 baths, and an oversized two-car garage, this home is designed to meet all your needs. The heart of the home is the gourmet kitchen, featuring an impressive HUGE island, elegant granite countertops, abundant cabinet space, stainless steel appliances, and a bright breakfast area. Step right out onto the spacious deck ideal for morning coffee or evening gatherings under the stars. The main level shines with natural light pouring through oversized windows, highlighting the open floor plan, gleaming hardwood floors, and expansive great room a perfect space to host friends, family, and celebrations. Upstairs, retreat to your luxurious primary suite, complete with a massive walk-in closet and a spa-like en suite bath, where you can soak the day away in the tub or refresh in the standing shower. The lower level offers flexibility with a private bedroom or office and a full bath, perfect for guests or working from home. All of this, while being just minutes from Leesburg Premium Outlets, Costco, Target, charming Downtown Leesburg's dining scene, and major commuter routes. Convenience truly meets lifestyle here!
Townhouse for rent
$3,450/mo
1542 Kinnaird Ter NE, Leesburg, VA 20176
4beds
2,420sqft
Price may not include required fees and charges.
Townhouse
Available now
No pets
Central air, electric
In unit laundry
2 Attached garage spaces parking
Natural gas, forced air, fireplace
What's special
Private bedroom or officeLower level offers flexibilityOpen floor planBright breakfast areaElegant granite countertopsHuge islandGleaming hardwood floors
- 20 days |
- -- |
- -- |
Travel times
Looking to buy when your lease ends?
Consider a first-time homebuyer savings account designed to grow your down payment with up to a 6% match & 3.83% APY.
Facts & features
Interior
Bedrooms & bathrooms
- Bedrooms: 4
- Bathrooms: 4
- Full bathrooms: 3
- 1/2 bathrooms: 1
Rooms
- Room types: Dining Room
Heating
- Natural Gas, Forced Air, Fireplace
Cooling
- Central Air, Electric
Appliances
- Included: Dishwasher, Disposal, Double Oven, Dryer, Microwave, Oven, Refrigerator, Stove, Washer
- Laundry: In Unit, Laundry Room, Upper Level
Features
- 9'+ Ceilings, Combination Kitchen/Dining, Dining Area, Dry Wall, Eat-in Kitchen, Entry Level Bedroom, Exhaust Fan, Kitchen - Gourmet, Kitchen - Table Space, Kitchen Island, Open Floorplan, Recessed Lighting, Walk In Closet
- Flooring: Carpet, Hardwood
- Has basement: Yes
- Has fireplace: Yes
Interior area
- Total interior livable area: 2,420 sqft
Property
Parking
- Total spaces: 2
- Parking features: Attached, Covered
- Has attached garage: Yes
- Details: Contact manager
Features
- Exterior features: Contact manager
Details
- Parcel number: 148201395000
Construction
Type & style
- Home type: Townhouse
- Architectural style: Colonial
- Property subtype: Townhouse
Materials
- Roof: Asphalt
Condition
- Year built: 2014
Utilities & green energy
- Utilities for property: Garbage
Building
Management
- Pets allowed: No
Community & HOA
Community
- Features: Pool
HOA
- Amenities included: Pool
Location
- Region: Leesburg
Financial & listing details
- Lease term: Contact For Details
Price history
| Date | Event | Price |
|---|---|---|
| 9/29/2025 | Listed for rent | $3,450$1/sqft |
Source: Bright MLS #VALO2107946 | ||
| 4/29/2014 | Sold | $415,823$172/sqft |
Source: Public Record | ||

