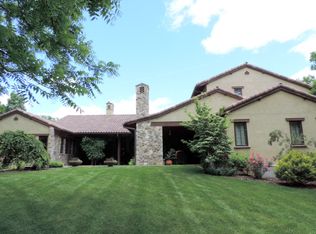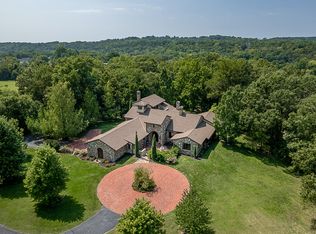Stunning Ozark home situated on 5.11 M/L PRIVATE acres in sought after location featuring Gated entrance with long winding circle drive up to the gorgeous 1.5 story walk-out basement home with beautiful views from the 2 story windows yet secluded Pool/Hot Tub area fantastic for entertaining-Open 5+ acres lined by trees to provide total privacy-New shop 34 x 48 has 2 overhead doors but can hold 5 cars along w/4 Car Garage-Grand Entry-Two screened-in porches-One off of Kitchen/Pool-One off of Master Bdrm that leads out to deck w/hot tub-Huge open room sizes that flow through-out all 3 levels-Two separate staircases to upstairs-5'.6x 57' Catwalk overlooks 2 story fireplace & main floor living area-3 bdrms upstairs-(Bdrm w/balcony)-Safe rm/storm shelter-HSA Home Warranty-Exquisite!
This property is off market, which means it's not currently listed for sale or rent on Zillow. This may be different from what's available on other websites or public sources.

