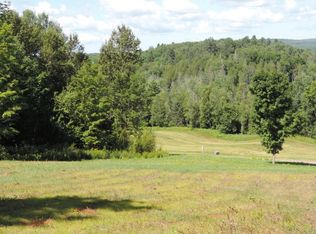Closed
Listed by:
Krista P Harness,
Green Light Real Estate 802-225-6425
Bought with: Birch and Maple Realty
$425,000
1542 Dumas Road, Derby, VT 05829
3beds
2,871sqft
Single Family Residence
Built in 1986
18.42 Acres Lot
$433,000 Zestimate®
$148/sqft
$2,978 Estimated rent
Home value
$433,000
Estimated sales range
Not available
$2,978/mo
Zestimate® history
Loading...
Owner options
Explore your selling options
What's special
Nestled in the rural countryside of VT's Northeast Kingdom near Lake Salem in Derby sits a secluded, peaceful 3 bed/3 bath home w/ almost 3,000 sq ft of living space. As you enter the welcoming front doors of the home & into the mudroom, you will be impressed w/ the spacious living room & 3 adjoining large 1st floor bedrooms. The primary suite includes a full bathroom, & the additional ¾ bathroom on the main level is equipped w/ energy efficient washer & dryer. There is a substantial back deck to take in the colorful sunset views & the brilliant nighttime starry skies. Heading upstairs you enter the kitchen & dining area, another ¾ bathroom, plus two bonus rooms. The kitchen is modern & ready for any home chef w/ an extra-large refrigerator & a new dishwasher. Overlooking mostly pasture land surrounded by forest & a stream, you can sip your coffee & watch the abundant wildlife, including songbirds, deer, turkeys, hawks & even porcupines. W/ a newly fenced in backyard & new sandbox, this home is ready for little ones to grow up here. The heated, insulated barn can be used for storage, a shop, or for keeping animals, & it has an existing space for an office & loft quarters. An additional feature of this property is the RV docking station. Recent updates include a freshly painted interior & electrical upgrades for heat pumps. Only 10 minutes from everything you need in Derby & Newport, including groceries, shopping & dining. Showings start 7/28 at the Open House from 12-2.
Zillow last checked: 8 hours ago
Listing updated: November 25, 2024 at 08:26am
Listed by:
Krista P Harness,
Green Light Real Estate 802-225-6425
Bought with:
Yvonne Trepanier
Birch and Maple Realty
Source: PrimeMLS,MLS#: 5006579
Facts & features
Interior
Bedrooms & bathrooms
- Bedrooms: 3
- Bathrooms: 3
- Full bathrooms: 2
- 3/4 bathrooms: 1
Heating
- Multi Fuel, Oil, Wood, Baseboard, Radiant, Wood Boiler
Cooling
- None
Appliances
- Included: Gas Cooktop, Dishwasher, Dryer, Range Hood, Gas Range, Refrigerator, Washer, Exhaust Fan
- Laundry: 1st Floor Laundry
Features
- Dining Area, Kitchen/Dining, Kitchen/Family, Natural Light
- Windows: Skylight(s)
- Basement: None
Interior area
- Total structure area: 2,871
- Total interior livable area: 2,871 sqft
- Finished area above ground: 2,871
- Finished area below ground: 0
Property
Parking
- Parking features: Crushed Stone, Gravel
Features
- Levels: Two
- Stories: 2
- Waterfront features: Stream
- Frontage length: Road frontage: 1800
Lot
- Size: 18.42 Acres
- Features: Agricultural, Corner Lot, Country Setting, Horse/Animal Farm, Field/Pasture, Open Lot, Rolling Slope, Secluded, Sloped, Rural
Details
- Parcel number: 17705611305
- Zoning description: RESD2
Construction
Type & style
- Home type: SingleFamily
- Property subtype: Single Family Residence
Materials
- Wood Frame, Clapboard Exterior
- Foundation: Concrete Slab
- Roof: Standing Seam
Condition
- New construction: No
- Year built: 1986
Utilities & green energy
- Electric: Circuit Breakers, Generator Ready
- Sewer: 1000 Gallon, Concrete, On-Site Septic Exists, Private Sewer, Septic Tank
- Utilities for property: Cable at Site
Community & neighborhood
Security
- Security features: Carbon Monoxide Detector(s), Smoke Detector(s)
Location
- Region: Derby
Other
Other facts
- Road surface type: Dirt, Gravel
Price history
| Date | Event | Price |
|---|---|---|
| 11/22/2024 | Sold | $425,000$148/sqft |
Source: | ||
| 9/30/2024 | Price change | $425,000-2.3%$148/sqft |
Source: | ||
| 9/3/2024 | Price change | $435,000-3.3%$152/sqft |
Source: | ||
| 7/25/2024 | Listed for sale | $450,000+11.1%$157/sqft |
Source: | ||
| 7/19/2022 | Sold | $405,000+16%$141/sqft |
Source: | ||
Public tax history
| Year | Property taxes | Tax assessment |
|---|---|---|
| 2024 | -- | $239,700 |
| 2023 | -- | $239,700 +1.4% |
| 2022 | -- | $236,300 |
Find assessor info on the county website
Neighborhood: 05829
Nearby schools
GreatSchools rating
- 6/10Derby Elementary SchoolGrades: PK-6Distance: 5.8 mi
- 4/10North Country Junior Uhsd #22Grades: 7-8Distance: 3.1 mi
- 5/10North Country Senior Uhsd #22Grades: 9-12Distance: 6.2 mi
Schools provided by the listing agent
- Elementary: Derby Elementary
- Middle: North Country Junior High
- High: North Country Supervisory Un
- District: Derby School District
Source: PrimeMLS. This data may not be complete. We recommend contacting the local school district to confirm school assignments for this home.
Get pre-qualified for a loan
At Zillow Home Loans, we can pre-qualify you in as little as 5 minutes with no impact to your credit score.An equal housing lender. NMLS #10287.
