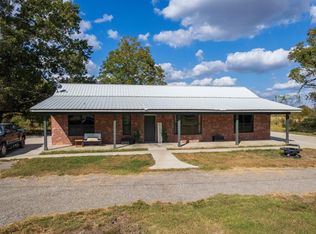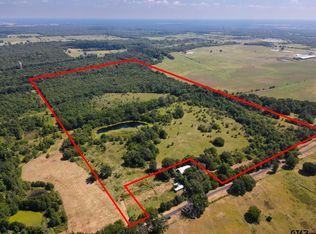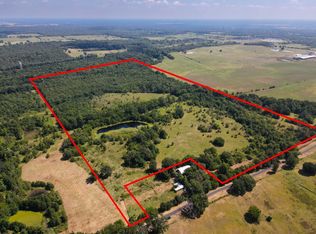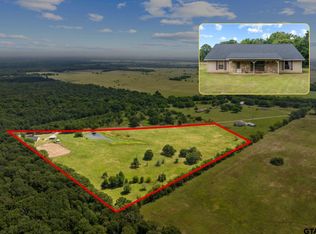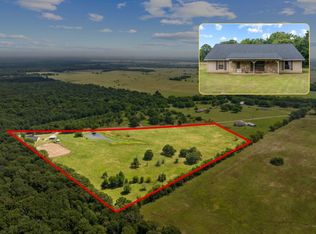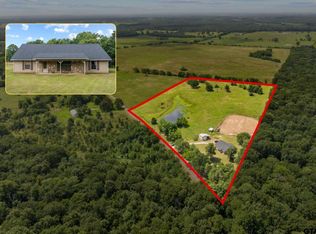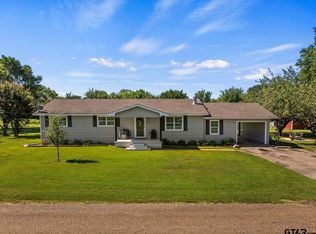Paradise in Rural East Texas: Farm and Ranch Property. Escape to this wonderful farm and ranch property, offering endless opportunities for those who value privacy, enjoy hunting, and wish to keep a few farm animals. This charming 3-bedroom, 2-bathroom ranch-style home, built in 1994, sits on 27.3 acres of a perfect mix of pasture and woods, making it an ideal retreat for country living. The 1390 sq. ft. home is under HVAC, providing comfort year-round. The property includes a live creek and two small ponds, adding to the natural beauty and functionality of the land. The house features a durable metal roof, offering long-lasting protection.Tile and laminate floors throughout the home provide easy maintenance, and new carpet adds a fresh touch. The family room boasts vaulted ceilings and a wood-burning stove, creating a warm and inviting space. Storm windows ensure energy efficiency and protection from the elements. The galley kitchen features tile countertops and a gas stove, perfect for home-cooked meals. Built in 2019, the 50x60 (30x50 Concrete) pavilion provides ample space for gatherings, offering versatile uses. It’s equipped with a 200-amp meter, ready for various activities. The 24x24 metal shop is perfect for projects, storage, or hobbies, offering a functional workspace. A 12x12 tree house provides a fun and safe play area for kids, making it a family-friendly property. Great spaces for chickens and gardening, with plenty of room for kids to play and explore. The mix of pasture and wooded areas makes it ideal for raising farm animals, hunting, or simply enjoying the tranquility of rural life. Enjoy the best of country living with the added convenience of being close to Cypress Springs and Bob Sandlin, perfect for outdoor enthusiasts and those seeking recreational activities. This rural paradise offers a unique blend of privacy, functionality, and comfort, making it an ideal home for a growing family or anyone looking to enjoy the peaceful East Texas.
For sale
$499,000
1542 County Rd NW #1018, Mount Vernon, TX 75457
3beds
1,390sqft
Est.:
Single Family Residence
Built in 1994
27.3 Acres Lot
$474,900 Zestimate®
$359/sqft
$-- HOA
What's special
Ranch-style homeWood-burning stoveGas stoveLive creekStorm windowsGalley kitchenTwo small ponds
- 84 days |
- 172 |
- 9 |
Zillow last checked: 8 hours ago
Listing updated: October 06, 2025 at 07:58pm
Listed by:
Pam Swanner,
Coldwell Banker Lakehaven, REALTORS®
Source: GTARMLS,MLS#: 25014916
Tour with a local agent
Facts & features
Interior
Bedrooms & bathrooms
- Bedrooms: 3
- Bathrooms: 2
- Full bathrooms: 2
Rooms
- Room types: Family Room, Utility Room, 1 Living Area
Primary bedroom
- Features: Master Bedroom Split
Bedroom
- Features: Walk-In Closet(s)
Bathroom
- Features: Shower Only, Shower/Tub, Bar
Kitchen
- Features: Kitchen/Eating Combo
Heating
- Central Electric
Cooling
- Central Electric
Appliances
- Included: Range/Oven-Gas, Dishwasher, 2 or more Water Heaters, Electric Water Heater
Features
- Ceiling Fan(s), Vaulted Ceiling(s), Pantry
- Flooring: Carpet, Laminate
- Windows: Blinds
- Has fireplace: Yes
- Fireplace features: Wood Burning Stove
Interior area
- Total structure area: 1,390
- Total interior livable area: 1,390 sqft
Property
Features
- Levels: One
- Patio & porch: Patio Covered, Porch
- Exterior features: Gutter(s)
- Pool features: None
- Fencing: Barbed Wire,Partial
- Waterfront features: Pond
Lot
- Size: 27.3 Acres
- Features: Soil (Sandy Loam)
- Topography: Level,Sloping
- Residential vegetation: Native Grasses, Mixed Timber, Partially Wooded
Details
- Additional structures: Metal Outbuilding(s), Workshop
- Parcel number: 007230000000061000000
- Special conditions: None
Construction
Type & style
- Home type: SingleFamily
- Architectural style: Ranch
- Property subtype: Single Family Residence
Materials
- Alum/Vinyl Siding
- Foundation: Slab
- Roof: Aluminum/Metal
Condition
- Year built: 1994
Utilities & green energy
- Gas: Other/See Remarks
- Sewer: Septic Tank
- Water: Public
Community & HOA
Location
- Region: Mount Vernon
Financial & listing details
- Price per square foot: $359/sqft
- Tax assessed value: $146,350
- Annual tax amount: $311
- Date on market: 10/7/2025
- Listing terms: Cash,Conventional
Estimated market value
$474,900
$451,000 - $499,000
$1,523/mo
Price history
Price history
| Date | Event | Price |
|---|---|---|
| 10/7/2025 | Listed for sale | $499,000$359/sqft |
Source: | ||
| 10/1/2025 | Listing removed | $499,000$359/sqft |
Source: GTARMLS #25004863 Report a problem | ||
| 4/2/2025 | Listed for sale | $499,000$359/sqft |
Source: | ||
| 4/1/2025 | Listing removed | $499,000$359/sqft |
Source: | ||
| 3/17/2025 | Price change | $499,000-6.7%$359/sqft |
Source: | ||
Public tax history
Public tax history
| Year | Property taxes | Tax assessment |
|---|---|---|
| 2025 | -- | $103,360 +10% |
| 2024 | $277 +1.4% | $93,960 -23.2% |
| 2023 | $273 | $122,320 +15.7% |
Find assessor info on the county website
BuyAbility℠ payment
Est. payment
$2,960/mo
Principal & interest
$2407
Property taxes
$378
Home insurance
$175
Climate risks
Neighborhood: 75457
Nearby schools
GreatSchools rating
- 8/10Mount Vernon Elementary SchoolGrades: PK-4Distance: 4.5 mi
- 7/10Mt Vernon J High SchoolGrades: 5-8Distance: 4.6 mi
- 6/10Mt Vernon High SchoolGrades: 9-12Distance: 4.6 mi
Schools provided by the listing agent
- Elementary: Mt Vernon
- Middle: Mt Vernon
- High: Mt Vernon
Source: GTARMLS. This data may not be complete. We recommend contacting the local school district to confirm school assignments for this home.
- Loading
- Loading
