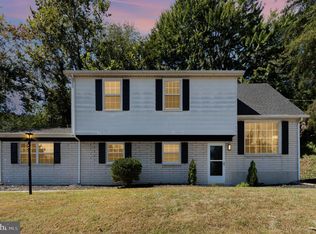Sold for $332,650
$332,650
1542 Bonbar Rd, York, PA 17403
4beds
2,085sqft
Single Family Residence
Built in 1972
0.32 Acres Lot
$347,600 Zestimate®
$160/sqft
$2,303 Estimated rent
Home value
$347,600
$320,000 - $375,000
$2,303/mo
Zestimate® history
Loading...
Owner options
Explore your selling options
What's special
This STUNNING York Suburban rancher features 4 bedrooms & 3 baths! Home offers 2 master suites with full baths ( one is presently being used as a family room). With the exception of the garage, this home was COMPLETELY restored inside & out in 2022! Including a large rear composite deck, vinyl siding, roof, gutters, replacement of most windows, a new kitchen, &, all new mechanicals! Spacious large backyard can be enjoyed from your large screened in porch. Home situated minutes to schools, colleges, shopping, interstates, &, health care campuses.
Zillow last checked: 8 hours ago
Listing updated: January 01, 2025 at 08:08am
Listed by:
Rina Aliotta 717-468-9009,
RE/MAX Evolved
Bought with:
Angela Card, RS280508
RE/MAX Components
Source: Bright MLS,MLS#: PAYK2072470
Facts & features
Interior
Bedrooms & bathrooms
- Bedrooms: 4
- Bathrooms: 3
- Full bathrooms: 3
- Main level bathrooms: 3
- Main level bedrooms: 4
Basement
- Area: 0
Heating
- Forced Air, Natural Gas
Cooling
- Central Air, Electric
Appliances
- Included: Dishwasher, Dryer, Oven/Range - Gas, Refrigerator, Stainless Steel Appliance(s), Washer, Water Heater, Microwave, Gas Water Heater
- Laundry: Main Level, Has Laundry, Laundry Room
Features
- Ceiling Fan(s), Dining Area, Entry Level Bedroom, Open Floorplan, Pantry, Walk-In Closet(s), Built-in Features, Dry Wall
- Doors: Sliding Glass
- Has basement: No
- Has fireplace: No
Interior area
- Total structure area: 2,085
- Total interior livable area: 2,085 sqft
- Finished area above ground: 2,085
- Finished area below ground: 0
Property
Parking
- Total spaces: 6
- Parking features: Garage Door Opener, Off Street, On Street, Driveway, Attached
- Attached garage spaces: 2
- Uncovered spaces: 4
- Details: Garage Sqft: 488
Accessibility
- Accessibility features: Doors - Swing In
Features
- Levels: One
- Stories: 1
- Patio & porch: Screened Porch
- Exterior features: Flood Lights, Chimney Cap(s), Street Lights
- Pool features: None
- Frontage length: Road Frontage: 79
Lot
- Size: 0.32 Acres
- Dimensions: 79 x 183 x 76 x 183
- Features: Sloped, Rear Yard, Interior Lot, Middle Of Block
Details
- Additional structures: Above Grade, Below Grade
- Parcel number: 48000160187C000000
- Zoning: RESIDENTIAL
- Special conditions: Standard
Construction
Type & style
- Home type: SingleFamily
- Architectural style: Ranch/Rambler
- Property subtype: Single Family Residence
Materials
- Frame, Masonry, Vinyl Siding
- Foundation: Block, Slab
- Roof: Asphalt
Condition
- Very Good
- New construction: No
- Year built: 1972
- Major remodel year: 2022
Utilities & green energy
- Electric: 200+ Amp Service
- Sewer: Public Sewer
- Water: Public
Community & neighborhood
Location
- Region: York
- Subdivision: Hillcroft
- Municipality: SPRING GARDEN TWP
Other
Other facts
- Listing agreement: Exclusive Agency
- Listing terms: Cash,Conventional,FHA,VA Loan
- Ownership: Fee Simple
- Road surface type: Black Top
Price history
| Date | Event | Price |
|---|---|---|
| 12/20/2024 | Sold | $332,650+0.8%$160/sqft |
Source: | ||
| 12/2/2024 | Pending sale | $329,900$158/sqft |
Source: | ||
| 11/25/2024 | Listed for sale | $329,900+40.4%$158/sqft |
Source: | ||
| 7/1/2019 | Sold | $235,000-1.1%$113/sqft |
Source: Public Record Report a problem | ||
| 5/15/2019 | Pending sale | $237,500$114/sqft |
Source: Keller Williams Keystone Realty #PAYK114670 Report a problem | ||
Public tax history
| Year | Property taxes | Tax assessment |
|---|---|---|
| 2025 | $6,279 +2.4% | $165,850 |
| 2024 | $6,130 +519.9% | $165,850 +511.5% |
| 2023 | $989 -82.2% | $27,120 -83.6% |
Find assessor info on the county website
Neighborhood: 17403
Nearby schools
GreatSchools rating
- NAValley View CenterGrades: K-2Distance: 0.4 mi
- 6/10York Suburban Middle SchoolGrades: 6-8Distance: 1.4 mi
- 8/10York Suburban Senior High SchoolGrades: 9-12Distance: 0.3 mi
Schools provided by the listing agent
- Middle: York Suburban
- High: York Suburban
- District: York Suburban
Source: Bright MLS. This data may not be complete. We recommend contacting the local school district to confirm school assignments for this home.
Get pre-qualified for a loan
At Zillow Home Loans, we can pre-qualify you in as little as 5 minutes with no impact to your credit score.An equal housing lender. NMLS #10287.
Sell with ease on Zillow
Get a Zillow Showcase℠ listing at no additional cost and you could sell for —faster.
$347,600
2% more+$6,952
With Zillow Showcase(estimated)$354,552
