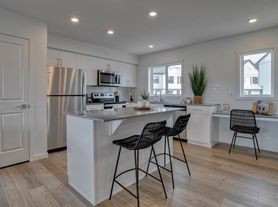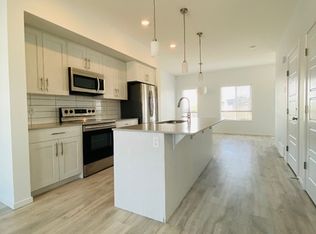This is a 3 storey Townhouse that offers a Contemporary, Bright and Spacious home with 3 Bedrooms and 2.5 Bathrooms,
The main floor consists of the main front entrance and access to garage and the huge easy to maintain backyard.
The 2nd floor has the living space, kitchen, half bath and a private balcony.
This unique and functional floor plan is great for any family. The 9' ceiling living room is open and large and offers tons of room for a family enjoyment.
The kitchen comes complete with all the Upgrades including Quartz Countertops throughout, tile Backsplash, soft close cabinets and drawers, pot lights in the kitchen, large island and Luxury Vinyl Planking on the Main Floor.
The top floor comes with 3 bedrooms, a main 4 piece bath and the washer & dryer. The primary bedroom comes with an ensuite 3 piece bath and a walk-in closet.
Plenty of Parking in this Double Tandem Attached Garage. Fully fenced and landscaped backyard. Pet friendly subject to approval.
Close to All Amenities and Easy Access to the Anthony Henday. Glenridding Ravine is a community with everything in one place nature, convenience, schools, and recreation and a clear vision to create a fulfilling life experience for all.
Townhouse for rent
C$1,900/mo
1542 157th St SW, Edmonton, AB T6W 4J8
3beds
1,417sqft
Price may not include required fees and charges.
Townhouse
Available now
Cats, dogs OK
-- A/C
-- Laundry
-- Parking
-- Heating
What's special
Private balconyQuartz countertopsTile backsplashLarge islandWasher and dryerWalk-in closet
- 15 days |
- -- |
- -- |
Travel times
Looking to buy when your lease ends?
Consider a first-time homebuyer savings account designed to grow your down payment with up to a 6% match & 3.83% APY.
Facts & features
Interior
Bedrooms & bathrooms
- Bedrooms: 3
- Bathrooms: 3
- Full bathrooms: 2
- 1/2 bathrooms: 1
Features
- Walk In Closet
Interior area
- Total interior livable area: 1,417 sqft
Property
Parking
- Details: Contact manager
Features
- Exterior features: Walk In Closet
Construction
Type & style
- Home type: Townhouse
- Property subtype: Townhouse
Building
Management
- Pets allowed: Yes
Community & HOA
Location
- Region: Edmonton
Financial & listing details
- Lease term: 1 Year
Price history
| Date | Event | Price |
|---|---|---|
| 10/6/2025 | Price change | C$1,900-5%C$1/sqft |
Source: Zillow Rentals | ||
| 9/22/2025 | Listed for rent | C$2,000+5.3%C$1/sqft |
Source: Zillow Rentals | ||
| 3/13/2023 | Listing removed | -- |
Source: Zillow Rentals | ||
| 2/22/2023 | Listed for rent | C$1,899C$1/sqft |
Source: Zillow Rentals | ||
Neighborhood: Windermere
There are 2 available units in this apartment building

