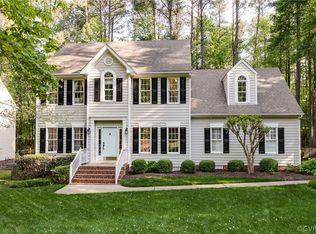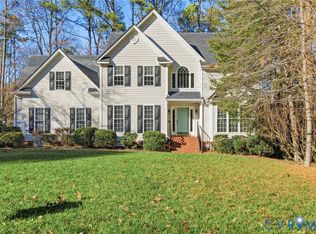Sold for $610,000 on 05/21/25
$610,000
15418 Foxvale Way, Midlothian, VA 23112
4beds
2,902sqft
Single Family Residence
Built in 1995
0.5 Acres Lot
$624,300 Zestimate®
$210/sqft
$3,055 Estimated rent
Home value
$624,300
$581,000 - $668,000
$3,055/mo
Zestimate® history
Loading...
Owner options
Explore your selling options
What's special
This home is a MUST SEE and is sure to WOW. Beautifully updated and sitting on a HALF ACRE in the highly desirable Foxcroft neighborhood - this home offers the ULTIMATE IN INDOOR-OUTDOOR LIVING. The expansive backyard is an entertainer’s dream—featuring a built-in fireplace, gardening area, and plenty of space to gather or unwind. Inside, enjoy a fully renovated kitchen with granite countertops, an expanded island, custom cabinets, and a range hood. Additional updates include a brand-new roof and HVAC system, refinished hardwoods, new interior paint, and stylish touches like a shiplap ceiling and updated fireplace in the family room.
Upstairs, the sprawling primary suite offers a luxurious five-piece bath and a massive walk-in closet. Three additional bedrooms, a dedicated laundry area, and a finished third-floor bonus room—perfect for an office, playroom, or media space—provide flexibility for any lifestyle. Thoughtful features like built-in storage and a cozy hideaway nook add charm and function.
Residents of Foxcroft enjoy a vibrant community calendar and a wide-array of amenities, including - miles of walking trails, tennis and pickleball courts, multiple playgrounds, and a community pool with two diving boards. Community events—like summer pool parties and outdoor movie nights—make this neighborhood a standout. Don’t miss your chance to settle in before the summer fun begins!
Zillow last checked: 8 hours ago
Listing updated: May 21, 2025 at 10:02am
Listed by:
Bridget McCarthy cohomesbybridget@gmail.com,
Samson Properties
Bought with:
Megan Napier, 0225218045
Napier REALTORS ERA
Source: CVRMLS,MLS#: 2510956 Originating MLS: Central Virginia Regional MLS
Originating MLS: Central Virginia Regional MLS
Facts & features
Interior
Bedrooms & bathrooms
- Bedrooms: 4
- Bathrooms: 3
- Full bathrooms: 2
- 1/2 bathrooms: 1
Primary bedroom
- Level: Second
- Dimensions: 0 x 0
Bedroom 2
- Level: Second
- Dimensions: 0 x 0
Bedroom 3
- Level: Second
- Dimensions: 0 x 0
Bedroom 4
- Level: Second
- Dimensions: 0 x 0
Dining room
- Level: First
- Dimensions: 0 x 0
Family room
- Level: First
- Dimensions: 0 x 0
Foyer
- Level: First
- Dimensions: 0 x 0
Other
- Description: Tub & Shower
- Level: Second
Half bath
- Level: First
Kitchen
- Level: First
- Dimensions: 0 x 0
Laundry
- Level: Second
- Dimensions: 0 x 0
Living room
- Level: First
- Dimensions: 0 x 0
Recreation
- Level: Third
- Dimensions: 0 x 0
Heating
- Forced Air, Natural Gas, Zoned
Cooling
- Central Air, Zoned
Appliances
- Included: Dryer, Dishwasher, Freezer, Disposal, Microwave, Oven, Refrigerator, Range Hood, Stove, Washer
Features
- Bookcases, Built-in Features, Bay Window, Dining Area, Separate/Formal Dining Room, Double Vanity, Eat-in Kitchen, Fireplace, Granite Counters, High Speed Internet, Bath in Primary Bedroom, Pantry, Wired for Data, Walk-In Closet(s)
- Flooring: Partially Carpeted, Wood
- Basement: Crawl Space
- Attic: Walk-up
- Number of fireplaces: 1
- Fireplace features: Gas
Interior area
- Total interior livable area: 2,902 sqft
- Finished area above ground: 2,902
- Finished area below ground: 0
Property
Parking
- Total spaces: 2
- Parking features: Attached, Driveway, Garage, Paved, Garage Faces Rear, Garage Faces Side
- Attached garage spaces: 2
- Has uncovered spaces: Yes
Features
- Levels: Two and One Half
- Stories: 2
- Patio & porch: Balcony, Rear Porch, Deck
- Exterior features: Deck, Play Structure, Storage, Shed, Paved Driveway
- Pool features: Pool, Community
- Fencing: Fenced,Full
Lot
- Size: 0.49 Acres
- Features: Landscaped
Details
- Parcel number: 715678846700000
- Zoning description: R12
Construction
Type & style
- Home type: SingleFamily
- Architectural style: Colonial
- Property subtype: Single Family Residence
Materials
- Frame, Vinyl Siding
- Roof: Composition
Condition
- Resale
- New construction: No
- Year built: 1995
Utilities & green energy
- Sewer: Public Sewer
- Water: Public
Community & neighborhood
Community
- Community features: Common Grounds/Area, Clubhouse, Deck/Porch, Playground, Park, Pool, Tennis Court(s)
Location
- Region: Midlothian
- Subdivision: Foxcroft
HOA & financial
HOA
- Has HOA: Yes
- HOA fee: $109 monthly
- Amenities included: Management
- Services included: Association Management, Clubhouse, Common Areas, Pool(s), Recreation Facilities, Reserve Fund, Trash
Other
Other facts
- Ownership: Individuals
- Ownership type: Sole Proprietor
Price history
| Date | Event | Price |
|---|---|---|
| 5/21/2025 | Sold | $610,000+10.9%$210/sqft |
Source: | ||
| 4/25/2025 | Pending sale | $550,000$190/sqft |
Source: | ||
| 4/23/2025 | Listed for sale | $550,000+26.1%$190/sqft |
Source: | ||
| 5/3/2021 | Sold | $436,112+37.8%$150/sqft |
Source: | ||
| 8/22/2014 | Sold | $316,500-2.6%$109/sqft |
Source: | ||
Public tax history
| Year | Property taxes | Tax assessment |
|---|---|---|
| 2025 | $4,226 -0.3% | $474,800 +0.8% |
| 2024 | $4,238 +8.3% | $470,900 +9.5% |
| 2023 | $3,912 +15.4% | $429,900 +16.7% |
Find assessor info on the county website
Neighborhood: 23112
Nearby schools
GreatSchools rating
- 6/10Woolridge Elementary SchoolGrades: PK-5Distance: 0.5 mi
- 6/10Tomahawk Creek Middle SchoolGrades: 6-8Distance: 3.3 mi
- 9/10Cosby High SchoolGrades: 9-12Distance: 1.2 mi
Schools provided by the listing agent
- Elementary: Woolridge
- Middle: Tomahawk Creek
- High: Cosby
Source: CVRMLS. This data may not be complete. We recommend contacting the local school district to confirm school assignments for this home.
Get a cash offer in 3 minutes
Find out how much your home could sell for in as little as 3 minutes with a no-obligation cash offer.
Estimated market value
$624,300
Get a cash offer in 3 minutes
Find out how much your home could sell for in as little as 3 minutes with a no-obligation cash offer.
Estimated market value
$624,300

