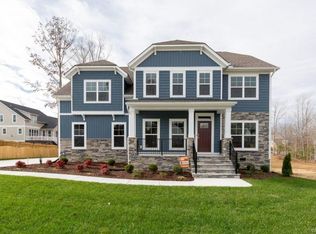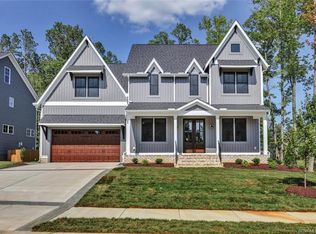Sold for $815,000 on 11/01/24
$815,000
15418 Amethyst Dr, Midlothian, VA 23112
5beds
3,768sqft
Single Family Residence
Built in 2017
0.28 Acres Lot
$849,600 Zestimate®
$216/sqft
$4,231 Estimated rent
Home value
$849,600
$790,000 - $918,000
$4,231/mo
Zestimate® history
Loading...
Owner options
Explore your selling options
What's special
Stunning custom built Craftsman with all the bells and whistles. The 1st level features a modern open floor plan, hardwood floors throughout, a magnificent Family Room with a beautifully ornate tile fireplace open to a gourmet Kitchen with quartz countertops, a 5 burner gas countertop range, a large island , a raised subway tile backsplash, and a substantial walk in pantry open to a Breakfast Room with a large wet bar with quartz countertops and a wine fridge. also on the 1st level is a Formal Dinning Room with Craftsman moldings, and a tray ceiling, an Office with French doors and Craftsman moldings, a Bedroom with a Full Bath and walk in closet, and a Mudroom with a built in bench and storage connecting the 2 car garage to the 1st level of the home. The 2nd level features 4 spacious Bedrooms, all with walk in closets, including a Primary Bedroom with a luxurious Primary Bath boasting a 7X6 tiled shower, a garden tub, tile flooring and a double vanity, a 2nd Bedroom with a Full Bath, a 3rd Bedroom with its own built in children's playhouse, and a Jack and Jill Bathroom shared with the 4th Bedroom. A large Laundry Room with a laundry sink and storage cabinets with a countertop complete the 2nd level. A bonus interior feature is the Walk Up attic containing a a roughed in full bath, and the drywall needed to finish it off for a 6th Bedroom, Entertainment Room, or Flex Space. The exterior features a full country front porch, beautiful landscaping, concrete driveway, a rear 18x14 screened porch, patio, a fenced rear yard, and irrigation on all four sides. Washer, Dryer and Refrigerator convey. Enjoy kayaking, fishing, and other water recreation activities with access to Swift Creek Reservoir in the neighborhood of Rountrey.
Zillow last checked: 8 hours ago
Listing updated: November 03, 2024 at 09:34am
Listed by:
Taylor Steele 804-370-3475,
The Steele Group
Bought with:
Jennifer Skrzypek, 0225228395
Hometown Realty
Source: CVRMLS,MLS#: 2425859 Originating MLS: Central Virginia Regional MLS
Originating MLS: Central Virginia Regional MLS
Facts & features
Interior
Bedrooms & bathrooms
- Bedrooms: 5
- Bathrooms: 5
- Full bathrooms: 4
- 1/2 bathrooms: 1
Primary bedroom
- Description: Primary Bath, Walk In Closet
- Level: Second
- Dimensions: 21.5 x 19.7
Bedroom 2
- Description: Full Bath, Walk In Closet
- Level: Second
- Dimensions: 21.5 x 15.0
Bedroom 3
- Description: Walk In Closet, Jack And Jill Bath
- Level: Second
- Dimensions: 26.0 x 21.0
Bedroom 4
- Description: Walk In Closet, Jack And Jill Bath
- Level: Second
- Dimensions: 19.7 x 19.0
Bedroom 5
- Description: Full Bath, Walk In Closet, Hardwood Floors
- Level: First
- Dimensions: 15.0 x 14.5
Additional room
- Description: Mud Room, Adjacent To Garage, Built Ins
- Level: First
- Dimensions: 9.0 x 7.0
Dining room
- Description: Formal, Hardwood Floors, Craftsman Moldings
- Level: First
- Dimensions: 15.0 x 14.8
Family room
- Description: Hardwood Floors, Gas Fireplace, Open To Kitchen.
- Level: First
- Dimensions: 23.0 x 19.7
Other
- Description: Tub
- Level: First
Other
- Description: Tub & Shower
- Level: Second
Half bath
- Level: First
Kitchen
- Description: Custom, Quartz Counter Tops, 5 Burner Gas Range
- Level: First
- Dimensions: 19.0 x 14.5
Laundry
- Description: Sink, Cabinets With Countertop
- Level: Second
- Dimensions: 14.0 x 6.5
Office
- Description: Harwood Floors, French Doors, Craftsman Moldings
- Level: First
- Dimensions: 15.2 x 13.3
Heating
- Electric, Heat Pump, Natural Gas, Zoned
Cooling
- Electric, Heat Pump, Zoned
Appliances
- Included: Built-In Oven, Cooktop, Dryer, Dishwasher, Gas Cooking, Disposal, Gas Water Heater, Microwave, Range, Refrigerator, Tankless Water Heater, Wine Cooler, Washer
Features
- Wet Bar, Bedroom on Main Level, Butler's Pantry, Bathroom Rough-In, Tray Ceiling(s), Ceiling Fan(s), Separate/Formal Dining Room, Double Vanity, Eat-in Kitchen, French Door(s)/Atrium Door(s), Fireplace, Granite Counters, Garden Tub/Roman Tub, High Ceilings, Kitchen Island, Bath in Primary Bedroom, Pantry, Recessed Lighting, Walk-In Closet(s)
- Flooring: Partially Carpeted, Tile, Wood
- Doors: French Doors
- Basement: Crawl Space
- Attic: Walk-up
- Has fireplace: Yes
- Fireplace features: Gas, Vented
Interior area
- Total interior livable area: 3,768 sqft
- Finished area above ground: 3,768
Property
Parking
- Total spaces: 2
- Parking features: Attached, Driveway, Garage, Paved, Garage Faces Rear, Garage Faces Side
- Attached garage spaces: 2
- Has uncovered spaces: Yes
Features
- Levels: Two
- Stories: 2
- Patio & porch: Rear Porch, Front Porch, Screened, Porch
- Exterior features: Sprinkler/Irrigation, Lighting, Porch, Paved Driveway
- Pool features: Pool, Community
- Fencing: Back Yard,Fenced
Lot
- Size: 0.28 Acres
- Features: Landscaped
Details
- Parcel number: 715695465500000
- Zoning description: R12
Construction
Type & style
- Home type: SingleFamily
- Architectural style: Craftsman
- Property subtype: Single Family Residence
Materials
- Drywall, Frame, Stone, Vinyl Siding, Wood Siding
- Roof: Asphalt,Shingle
Condition
- Resale
- New construction: No
- Year built: 2017
Utilities & green energy
- Sewer: Public Sewer
- Water: Public
Community & neighborhood
Security
- Security features: Smoke Detector(s)
Community
- Community features: Common Grounds/Area, Clubhouse, Home Owners Association, Pool, Curbs, Gutter(s)
Location
- Region: Midlothian
- Subdivision: Newmarket
HOA & financial
HOA
- Has HOA: Yes
- HOA fee: $260 quarterly
- Amenities included: Management
- Services included: Clubhouse, Common Areas, Pool(s), Recreation Facilities, Trash, Water Access
Other
Other facts
- Ownership: Individuals
- Ownership type: Sole Proprietor
Price history
| Date | Event | Price |
|---|---|---|
| 11/1/2024 | Sold | $815,000$216/sqft |
Source: | ||
| 10/14/2024 | Pending sale | $815,000$216/sqft |
Source: | ||
| 10/6/2024 | Listed for sale | $815,000+48.2%$216/sqft |
Source: | ||
| 3/24/2017 | Sold | $549,985+400%$146/sqft |
Source: | ||
| 10/7/2015 | Sold | $110,000$29/sqft |
Source: Public Record | ||
Public tax history
| Year | Property taxes | Tax assessment |
|---|---|---|
| 2025 | $7,033 +4.6% | $790,200 +5.8% |
| 2024 | $6,722 +20.6% | $746,900 +21.9% |
| 2023 | $5,576 +5.1% | $612,700 +6.2% |
Find assessor info on the county website
Neighborhood: 23112
Nearby schools
GreatSchools rating
- 7/10Old Hundred ElementaryGrades: PK-5Distance: 0.7 mi
- 7/10Midlothian Middle SchoolGrades: 6-8Distance: 3.5 mi
- 9/10Midlothian High SchoolGrades: 9-12Distance: 2.7 mi
Schools provided by the listing agent
- Elementary: Old Hundred
- Middle: Midlothian
- High: Midlothian
Source: CVRMLS. This data may not be complete. We recommend contacting the local school district to confirm school assignments for this home.
Get a cash offer in 3 minutes
Find out how much your home could sell for in as little as 3 minutes with a no-obligation cash offer.
Estimated market value
$849,600
Get a cash offer in 3 minutes
Find out how much your home could sell for in as little as 3 minutes with a no-obligation cash offer.
Estimated market value
$849,600

