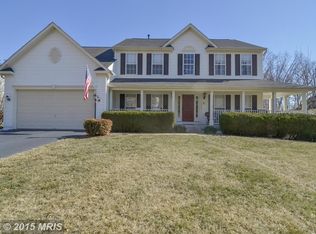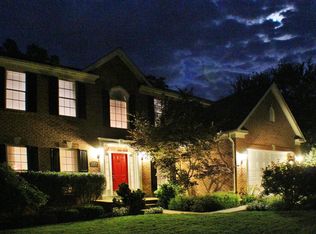Sold for $800,000 on 01/27/25
$800,000
15417 Duckling Pl, Woodbridge, VA 22191
4beds
4,802sqft
Single Family Residence
Built in 2003
0.7 Acres Lot
$804,000 Zestimate®
$167/sqft
$3,626 Estimated rent
Home value
$804,000
$748,000 - $868,000
$3,626/mo
Zestimate® history
Loading...
Owner options
Explore your selling options
What's special
YOU FOUND IT! Your own little PIECE OF PARADISE, so close to conveniences, but with peaceful space to spread out and relax. Situated on a THREE-QUARTER ACRE lot near the cul-de-sac, this Oberlin model will bless you with an abundant amount of space – nearly 5,000 total square feet – one of the BEST FLOORPLANS in Dawson Landing. And this one has been WELL-MAINTAINED by owners of more than 20 years. Stroll into the sun-filled morning room and onto your beautiful NEW TREX DECK - hardwood flooring throughout the main level and master suite, dual zone Carrier HVAC system with electronic filter and NEWER HOT WATER HEATER. Relax on your secluded STAMPED-CONCRETE patio and enjoy the TREE-LINED view and FENCED BACKYARD. This one is also ideal for mechanics, woodworking and other tinkering with UPGRADED LIGHTING in the workshop and garage, additional outlets for workbenches, upgraded 240v circuitry and a compressed air line built in from workshop to garage – add your compressor in the basement workshop and you’re ready to roll! There’s also a huge CUSTOM SHED easily accessed from the WALK-OUT BASEMENT for all your materials. The Oberlin model has a dedicated OFFICE SPACE and large living and dining rooms with bay window – all with HARDWOOD FLOORING. The large master suite features a spacious en-suite bath and TWO WALK-IN CLOSETS – also easy access to attic eaves for ADDITIONAL STORAGE. You will find three additional bedrooms upstairs, along with a laundry room and hall bathroom with double vanity. The WALK-OUT BASEMENT has a full bathroom and is perfect for a movie room, studio, fitness area or workshop. And, unlike other nearby neighborhoods, you never have to worry about Rt. 1 traffic in DAWSON LANDING - just cross right over on your way to shopping and restaurants at POTOMAC TOWN CENTER - WEGMANS, STARBUCKS, APPLE STORE, ALAMO THEATER, REI, CRUMBL COOKIE and many more. With super LOW HOA FEES, Dawson Landing is a fantastic community of homes on larger lots – come experience the effect of wide-open spaces! Close to RIPPON VRE TRAIN, MARINAS and an easy walk to the NEABSCO CREEK BOARDWALK park. But MOVE FAST before someone else calls this one home.
Zillow last checked: 8 hours ago
Listing updated: January 27, 2025 at 08:59am
Listed by:
Vern McHargue 703-626-3188,
Keller Williams Realty/Lee Beaver & Assoc.
Bought with:
Mo KADER, 0225082957
Samson Properties
Source: Bright MLS,MLS#: VAPW2081256
Facts & features
Interior
Bedrooms & bathrooms
- Bedrooms: 4
- Bathrooms: 4
- Full bathrooms: 3
- 1/2 bathrooms: 1
- Main level bathrooms: 1
Basement
- Area: 1573
Heating
- Forced Air, Programmable Thermostat, Zoned, Natural Gas, Electric
Cooling
- Central Air, Ceiling Fan(s), Heat Pump, Programmable Thermostat, Zoned, Electric
Appliances
- Included: Dishwasher, Disposal, Dryer, Exhaust Fan, Oven/Range - Electric, Refrigerator, Washer, Extra Refrigerator/Freezer, Range Hood, Water Heater, Gas Water Heater
- Laundry: Upper Level, Washer In Unit, Dryer In Unit, Has Laundry
Features
- Breakfast Area, Family Room Off Kitchen, Dining Area, Primary Bath(s), Open Floorplan, Air Filter System, Attic, Bathroom - Tub Shower, Bathroom - Walk-In Shower, Ceiling Fan(s), Crown Molding, Chair Railings, Formal/Separate Dining Room, Kitchen Island, Recessed Lighting, Walk-In Closet(s), 9'+ Ceilings, Dry Wall
- Flooring: Hardwood, Ceramic Tile, Vinyl, Carpet, Wood
- Doors: Insulated
- Windows: Double Pane Windows
- Basement: Full,Heated,Improved,Interior Entry,Exterior Entry,Walk-Out Access,Windows,Workshop
- Number of fireplaces: 1
- Fireplace features: Mantel(s), Insert, Gas/Propane
Interior area
- Total structure area: 4,802
- Total interior livable area: 4,802 sqft
- Finished area above ground: 3,229
- Finished area below ground: 1,573
Property
Parking
- Total spaces: 4
- Parking features: Garage Faces Front, Garage Door Opener, Inside Entrance, Asphalt, Attached, Driveway, On Street
- Attached garage spaces: 2
- Uncovered spaces: 2
- Details: Garage Sqft: 406
Accessibility
- Accessibility features: None
Features
- Levels: Three
- Stories: 3
- Patio & porch: Deck
- Exterior features: Street Lights
- Pool features: None
- Fencing: Back Yard,Picket
Lot
- Size: 0.70 Acres
- Features: Backs to Trees, Premium
Details
- Additional structures: Above Grade, Below Grade
- Parcel number: 8391609073
- Zoning: R2
- Special conditions: Standard
Construction
Type & style
- Home type: SingleFamily
- Architectural style: Colonial
- Property subtype: Single Family Residence
Materials
- Combination, Brick Front, Stick Built
- Foundation: Concrete Perimeter
- Roof: Shingle
Condition
- New construction: No
- Year built: 2003
Details
- Builder model: OBERLIN
Utilities & green energy
- Electric: 200+ Amp Service, Underground
- Sewer: Public Sewer
- Water: Public
- Utilities for property: Underground Utilities, Fiber Optic
Community & neighborhood
Security
- Security features: Smoke Detector(s)
Location
- Region: Woodbridge
- Subdivision: Dawson Landing
HOA & financial
HOA
- Has HOA: Yes
- HOA fee: $224 semi-annually
- Services included: Trash, Common Area Maintenance, Management, Reserve Funds
- Association name: DAWSON LANDING HOA
Other
Other facts
- Listing agreement: Exclusive Right To Sell
- Listing terms: Cash,Conventional,FHA,VA Loan,VHDA,USDA Loan
- Ownership: Fee Simple
- Road surface type: Black Top
Price history
| Date | Event | Price |
|---|---|---|
| 7/26/2025 | Listing removed | $4,000$1/sqft |
Source: Bright MLS #VAPW2094712 | ||
| 7/1/2025 | Price change | $4,000-2.4%$1/sqft |
Source: Bright MLS #VAPW2094712 | ||
| 5/31/2025 | Price change | $4,100-2.4%$1/sqft |
Source: Bright MLS #VAPW2094712 | ||
| 5/27/2025 | Price change | $4,200-6.7%$1/sqft |
Source: Bright MLS #VAPW2094712 | ||
| 5/15/2025 | Listed for rent | $4,500-2.2%$1/sqft |
Source: Bright MLS #VAPW2094712 | ||
Public tax history
| Year | Property taxes | Tax assessment |
|---|---|---|
| 2025 | $7,048 -0.9% | $718,800 +0.5% |
| 2024 | $7,112 +0.9% | $715,100 +5.5% |
| 2023 | $7,049 -4.1% | $677,500 +3.7% |
Find assessor info on the county website
Neighborhood: Dawson Landing
Nearby schools
GreatSchools rating
- 6/10Leesylvania Elementary SchoolGrades: PK-5Distance: 1.6 mi
- 6/10Rippon Middle SchoolGrades: 6-8Distance: 0.4 mi
- 2/10Freedom High SchoolGrades: 9-12Distance: 1.5 mi
Schools provided by the listing agent
- District: Prince William County Public Schools
Source: Bright MLS. This data may not be complete. We recommend contacting the local school district to confirm school assignments for this home.
Get a cash offer in 3 minutes
Find out how much your home could sell for in as little as 3 minutes with a no-obligation cash offer.
Estimated market value
$804,000
Get a cash offer in 3 minutes
Find out how much your home could sell for in as little as 3 minutes with a no-obligation cash offer.
Estimated market value
$804,000

