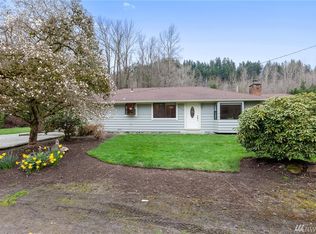Sold for $660,000 on 09/25/25
Street View
$660,000
15416 SE Jones Rd, Renton, WA 98058
3beds
1baths
1,230sqft
SingleFamily
Built in 1945
0.37 Acres Lot
$663,100 Zestimate®
$537/sqft
$2,761 Estimated rent
Home value
$663,100
$610,000 - $716,000
$2,761/mo
Zestimate® history
Loading...
Owner options
Explore your selling options
What's special
15416 SE Jones Rd, Renton, WA 98058 is a single family home that contains 1,230 sq ft and was built in 1945. It contains 3 bedrooms and 1 bathroom. This home last sold for $660,000 in September 2025.
The Zestimate for this house is $663,100. The Rent Zestimate for this home is $2,761/mo.
Facts & features
Interior
Bedrooms & bathrooms
- Bedrooms: 3
- Bathrooms: 1
Heating
- Baseboard
Interior area
- Total interior livable area: 1,230 sqft
Property
Parking
- Parking features: Garage - Attached
Lot
- Size: 0.37 Acres
Details
- Parcel number: 2323059076
Construction
Type & style
- Home type: SingleFamily
Condition
- Year built: 1945
Community & neighborhood
Location
- Region: Renton
Price history
| Date | Event | Price |
|---|---|---|
| 9/25/2025 | Sold | $660,000+152.6%$537/sqft |
Source: Public Record Report a problem | ||
| 11/3/2005 | Sold | $261,250$212/sqft |
Source: | ||
Public tax history
| Year | Property taxes | Tax assessment |
|---|---|---|
| 2024 | $5,441 -0.2% | $455,000 +1.3% |
| 2023 | $5,455 +7.1% | $449,000 -5.9% |
| 2022 | $5,093 +11.9% | $477,000 +35.5% |
Find assessor info on the county website
Neighborhood: East Renton Highlands
Nearby schools
GreatSchools rating
- 8/10Shadow Lake Elementary SchoolGrades: PK-5Distance: 6.3 mi
- 8/10Maple View Middle SchoolGrades: 6-8Distance: 5.7 mi
- 8/10Tahoma Senior High SchoolGrades: 9-12Distance: 9.1 mi

Get pre-qualified for a loan
At Zillow Home Loans, we can pre-qualify you in as little as 5 minutes with no impact to your credit score.An equal housing lender. NMLS #10287.
Sell for more on Zillow
Get a free Zillow Showcase℠ listing and you could sell for .
$663,100
2% more+ $13,262
With Zillow Showcase(estimated)
$676,362