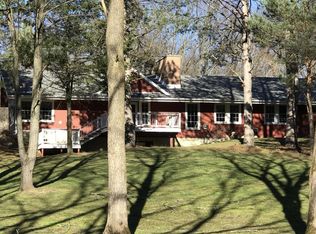Sold
$825,000
15416 Marshfield Rd, Hickory Corners, MI 49060
4beds
5,561sqft
Single Family Residence
Built in 1995
3.28 Acres Lot
$870,600 Zestimate®
$148/sqft
$4,260 Estimated rent
Home value
$870,600
$583,000 - $1.30M
$4,260/mo
Zestimate® history
Loading...
Owner options
Explore your selling options
What's special
Stunning custom-built home nestled on 3.2 acres w/additional heated 30x48 garage! This home offers design details you are sure to fall in love with. Upon entering you are welcomed by brazilian cherry hardwood flooring throughout the main floor. The grand foyer & curved staircase is a showstopper! The gourmet-style kitchen offers a subzero refrigerator, granite counters, db oven, lg island & ample cabinet/counter space. Great room features a wall of built-ins perfect for a coffee bar, displaying art, photos or dishes. Cozy up by the db fireplace as the back of the home has wall-to-wall french doors, a design detail sure to be loved! Catch a movie in the theatre room, while entertaining guests with the wet bar & game area a few steps away. Enjoy your evenings on the front or back porch.
Zillow last checked: 8 hours ago
Listing updated: August 14, 2024 at 05:18am
Listed by:
Betsy Stoneburner 269-873-2066,
Doorlag Realty Company
Bought with:
Ellen Jarl, 6501406888
Chuck Jaqua, REALTOR
Source: MichRIC,MLS#: 24025871
Facts & features
Interior
Bedrooms & bathrooms
- Bedrooms: 4
- Bathrooms: 4
- Full bathrooms: 3
- 1/2 bathrooms: 1
Primary bedroom
- Level: Upper
- Area: 407.27
- Dimensions: 13.90 x 29.30
Bedroom 3
- Level: Upper
- Area: 228.8
- Dimensions: 13.00 x 17.60
Bathroom 2
- Level: Upper
- Area: 234.9
- Dimensions: 13.50 x 17.40
Bathroom 4
- Level: Basement
- Area: 180.7
- Dimensions: 13.90 x 13.00
Den
- Level: Main
- Area: 152.59
- Dimensions: 12.11 x 12.60
Dining area
- Level: Main
- Area: 164.92
- Dimensions: 13.30 x 12.40
Game room
- Level: Basement
- Area: 658.35
- Dimensions: 20.90 x 31.50
Great room
- Level: Main
- Area: 366.3
- Dimensions: 19.80 x 18.50
Gym
- Level: Basement
- Area: 159.94
- Dimensions: 12.20 x 13.11
Kitchen
- Level: Main
- Area: 231.66
- Dimensions: 19.80 x 11.70
Laundry
- Level: Main
- Area: 43.44
- Dimensions: 6.11 x 7.11
Living room
- Level: Main
- Area: 352.23
- Dimensions: 17.70 x 19.90
Media room
- Level: Basement
- Area: 422.28
- Dimensions: 27.60 x 15.30
Heating
- Forced Air
Cooling
- Central Air
Appliances
- Included: Humidifier, Bar Fridge, Built-In Gas Oven, Cooktop, Dishwasher, Double Oven, Dryer, Microwave, Refrigerator, Trash Compactor, Washer, Water Softener Owned
- Laundry: Laundry Room, Main Level, Sink
Features
- Ceiling Fan(s), Center Island, Eat-in Kitchen
- Flooring: Carpet, Ceramic Tile, Wood
- Windows: Insulated Windows, Garden Window, Window Treatments
- Basement: Full
- Number of fireplaces: 2
- Fireplace features: Family Room, Living Room
Interior area
- Total structure area: 3,868
- Total interior livable area: 5,561 sqft
- Finished area below ground: 1,693
Property
Parking
- Total spaces: 2
- Parking features: Heated Garage, Additional Parking, Attached, Garage Door Opener
- Garage spaces: 2
Features
- Stories: 2
- Patio & porch: Scrn Porch
- Exterior features: Balcony
- Fencing: Invisible
- Waterfront features: Pond
Lot
- Size: 3.28 Acres
- Dimensions: 609 x 321 x 669 x 142
- Features: Level, Wooded, Ground Cover, Shrubs/Hedges
Details
- Additional structures: Second Garage
- Parcel number: 0309701100
Construction
Type & style
- Home type: SingleFamily
- Architectural style: Traditional
- Property subtype: Single Family Residence
Materials
- HardiPlank Type, Wood Siding
- Roof: Composition
Condition
- New construction: No
- Year built: 1995
Utilities & green energy
- Sewer: Septic Tank
- Water: Well
- Utilities for property: Phone Available, Natural Gas Available, Electricity Available, Cable Available, Natural Gas Connected, Cable Connected
Community & neighborhood
Location
- Region: Hickory Corners
Other
Other facts
- Listing terms: Cash,Conventional
- Road surface type: Paved
Price history
| Date | Event | Price |
|---|---|---|
| 11/4/2024 | Sold | $825,000$148/sqft |
Source: Public Record Report a problem | ||
| 8/6/2024 | Sold | $825,000-4%$148/sqft |
Source: | ||
| 7/2/2024 | Pending sale | $859,000$154/sqft |
Source: | ||
| 5/23/2024 | Listed for sale | $859,000+93%$154/sqft |
Source: | ||
| 1/3/2014 | Sold | $445,000-3.1%$80/sqft |
Source: Public Record Report a problem | ||
Public tax history
| Year | Property taxes | Tax assessment |
|---|---|---|
| 2024 | -- | $414,600 +11.4% |
| 2023 | -- | $372,200 +32.4% |
| 2022 | -- | $281,200 +6.2% |
Find assessor info on the county website
Neighborhood: 49060
Nearby schools
GreatSchools rating
- NAKellogg Elementary SchoolGrades: PK-2Distance: 2.7 mi
- 7/10Gull Lake Middle SchoolGrades: 4-8Distance: 4.2 mi
- 9/10Gull Lake High SchoolGrades: 8-12Distance: 4.3 mi
Get pre-qualified for a loan
At Zillow Home Loans, we can pre-qualify you in as little as 5 minutes with no impact to your credit score.An equal housing lender. NMLS #10287.
Sell with ease on Zillow
Get a Zillow Showcase℠ listing at no additional cost and you could sell for —faster.
$870,600
2% more+$17,412
With Zillow Showcase(estimated)$888,012
