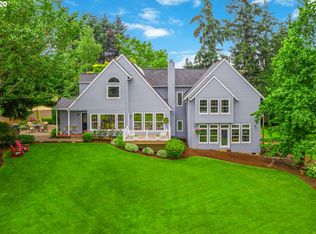Mt. Hood views during the day and city lights at night!! Private fully fenced 5 acres with a gate and a long driveway. 5 min drive to I-5 and quick access to Downtown Portland, Sherwood best schools and neighborhood parks. Hard to find one level move in ready custom home. Organic vegetable garden, and variety of fruit trees. Plenty of space to own your private vinery or bring your horses. 2.5% commission available to buyer’s agent.
This property is off market, which means it's not currently listed for sale or rent on Zillow. This may be different from what's available on other websites or public sources.
