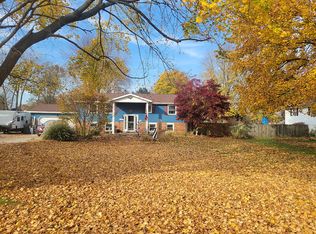Sold for $390,000 on 04/30/25
$390,000
15415 Mason Rd, Vermilion, OH 44089
3beds
--sqft
Single Family Residence
Built in 1973
0.87 Acres Lot
$406,600 Zestimate®
$--/sqft
$2,456 Estimated rent
Home value
$406,600
$240,000 - $683,000
$2,456/mo
Zestimate® history
Loading...
Owner options
Explore your selling options
What's special
Don't miss out on this opportunity to own this move-in ready 3 bedroom/2-1/5 bath home with a 50x40 Outbuilding on almost an acre in Vermilion. You will fall in love with the open concept of the Living Room, Kitchen & Great Room. The renovated kitchen w/soft close cabinets, tile backsplash, quartz countertops, farmhouse sink will catch your eye. Enjoy the added great room w/vaulted ceiling & gas fireplace to relax or entertain. Upstairs there is a nice sized Owners Suite w/updated bathroom & walk in closet, as well as 2 additional bedrooms & full bath.The lower level is partially finished w/wood burning fireplace & is ready for your personal touches. The Backyard boasts a newly stamped patio, gazebo & grill station and both have metal roofs. The gazebo has a firepit & TV viewing area, all overlooking the backyard. Additional updates: New Carpet Upstairs, Newer Furnace, A/C & Water Tank, New Front Windows in Living Room and so much more. Make your Appointment today.
Zillow last checked: 9 hours ago
Listing updated: May 01, 2025 at 07:06am
Listing Provided by:
Bernadette Stitchick bernniemarie1@gmail.com440-864-4257,
Russell Real Estate Services
Bought with:
John Vrsansky Jr, 220729
On Target Realty, Inc.
Source: MLS Now,MLS#: 5111214 Originating MLS: Firelands Association Of REALTORS
Originating MLS: Firelands Association Of REALTORS
Facts & features
Interior
Bedrooms & bathrooms
- Bedrooms: 3
- Bathrooms: 3
- Full bathrooms: 2
- 1/2 bathrooms: 1
- Main level bathrooms: 1
Primary bedroom
- Description: Flooring: Carpet
- Level: Second
- Dimensions: 12 x 15
Bedroom
- Description: Flooring: Carpet
- Level: Second
- Dimensions: 12 x 13
Bedroom
- Description: Flooring: Carpet
- Level: Second
- Dimensions: 11 x 10
Primary bathroom
- Features: Soaking Tub, Walk-In Closet(s)
- Level: Second
Bathroom
- Description: Flooring: Luxury Vinyl Tile
- Level: First
Bathroom
- Level: Second
Family room
- Description: Flooring: Tile
- Features: Fireplace, Vaulted Ceiling(s)
- Level: First
- Dimensions: 30 x 23
Kitchen
- Description: Flooring: Luxury Vinyl Tile
- Level: First
- Dimensions: 19 x 12
Living room
- Description: Flooring: Luxury Vinyl Tile
- Level: First
- Dimensions: 12 x 23
Recreation
- Description: Flooring: Luxury Vinyl Tile
- Features: Fireplace
- Level: Lower
Heating
- Forced Air, Gas
Cooling
- Central Air
Appliances
- Included: Dryer, Dishwasher, Range, Refrigerator, Washer
- Laundry: Lower Level
Features
- Has basement: Yes
- Number of fireplaces: 1
- Fireplace features: Gas, Wood Burning
Property
Parking
- Total spaces: 2
- Parking features: Attached, Direct Access, Garage
- Attached garage spaces: 2
Features
- Levels: Three Or More,Multi/Split
- Patio & porch: Front Porch, Patio
Lot
- Size: 0.87 Acres
Details
- Additional structures: Gazebo, Outbuilding
- Parcel number: 1200319000
Construction
Type & style
- Home type: SingleFamily
- Architectural style: Bi-Level
- Property subtype: Single Family Residence
Materials
- Brick, Stone, Vinyl Siding
- Foundation: Slab
- Roof: Asphalt,Fiberglass
Condition
- Year built: 1973
Utilities & green energy
- Sewer: Septic Tank
- Water: Public, Well
Community & neighborhood
Location
- Region: Vermilion
- Subdivision: Vermilion Township Sec #1
Other
Other facts
- Listing terms: Cash,Conventional,VA Loan
Price history
| Date | Event | Price |
|---|---|---|
| 4/30/2025 | Sold | $390,000+12.1% |
Source: | ||
| 4/27/2025 | Pending sale | $347,900 |
Source: Firelands MLS #20251120 Report a problem | ||
| 4/10/2025 | Contingent | $347,900 |
Source: | ||
| 4/6/2025 | Listed for sale | $347,900+125.2% |
Source: Firelands MLS #20251120 Report a problem | ||
| 5/13/2003 | Sold | $154,500+41.7% |
Source: | ||
Public tax history
| Year | Property taxes | Tax assessment |
|---|---|---|
| 2024 | $2,750 -15.1% | $93,120 +26.2% |
| 2023 | $3,237 -0.7% | $73,790 |
| 2022 | $3,261 +0.8% | $73,790 |
Find assessor info on the county website
Neighborhood: 44089
Nearby schools
GreatSchools rating
- 6/10Sailorway Middle SchoolGrades: 4-7Distance: 2.7 mi
- 7/10Vermilion High SchoolGrades: 8-12Distance: 3.2 mi
- 6/10Vermilion Elementary SchoolGrades: PK-3Distance: 2.8 mi
Schools provided by the listing agent
- District: Vermilion LSD - 2207
Source: MLS Now. This data may not be complete. We recommend contacting the local school district to confirm school assignments for this home.

Get pre-qualified for a loan
At Zillow Home Loans, we can pre-qualify you in as little as 5 minutes with no impact to your credit score.An equal housing lender. NMLS #10287.
Sell for more on Zillow
Get a free Zillow Showcase℠ listing and you could sell for .
$406,600
2% more+ $8,132
With Zillow Showcase(estimated)
$414,732