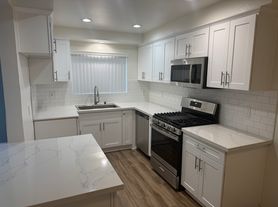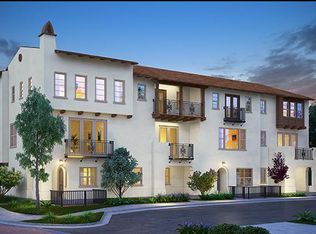Spacious living spaces, backyard. AC and heater, good neighborhood.
Tours available any day after 6PM.
Owner pays for gardening. Renter pays for gas, electric, and water.
House for rent
Street View
Accepts Zillow applications
$5,200/mo
15415 Lodosa Dr, Whittier, CA 90605
4beds
2,626sqft
Price may not include required fees and charges.
Single family residence
Available now
No pets
Central air
In unit laundry
Attached garage parking
-- Heating
What's special
Spacious living spacesAc and heater
- 41 days |
- -- |
- -- |
Travel times
Facts & features
Interior
Bedrooms & bathrooms
- Bedrooms: 4
- Bathrooms: 3
- Full bathrooms: 3
Cooling
- Central Air
Appliances
- Included: Dishwasher, Dryer, Washer
- Laundry: In Unit
Interior area
- Total interior livable area: 2,626 sqft
Property
Parking
- Parking features: Attached, Off Street
- Has attached garage: Yes
- Details: Contact manager
Features
- Exterior features: Electricity not included in rent, Gas not included in rent, Water not included in rent
Details
- Parcel number: 8291006008
Construction
Type & style
- Home type: SingleFamily
- Property subtype: Single Family Residence
Community & HOA
Location
- Region: Whittier
Financial & listing details
- Lease term: 1 Year
Price history
| Date | Event | Price |
|---|---|---|
| 9/19/2025 | Listed for rent | $5,200$2/sqft |
Source: Zillow Rentals | ||
| 9/8/2025 | Listing removed | $5,200$2/sqft |
Source: Zillow Rentals | ||
| 6/29/2025 | Price change | $5,200-5.5%$2/sqft |
Source: Zillow Rentals | ||
| 6/4/2025 | Listed for rent | $5,500$2/sqft |
Source: Zillow Rentals | ||
| 5/25/2025 | Listing removed | $5,500$2/sqft |
Source: Zillow Rentals | ||

