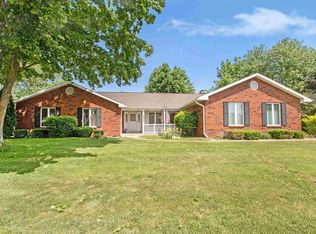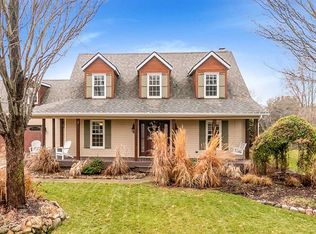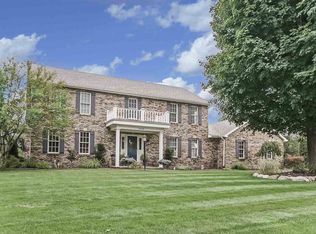Closed
$509,000
15415 Hunting Ridge Trl, Granger, IN 46530
4beds
3,791sqft
Single Family Residence
Built in 1987
0.43 Acres Lot
$545,200 Zestimate®
$--/sqft
$3,580 Estimated rent
Home value
$545,200
$474,000 - $622,000
$3,580/mo
Zestimate® history
Loading...
Owner options
Explore your selling options
What's special
Quail Ridge South well maintained 2 story home with 4 bedrooms and 2.5 baths! This property is on a golf course lot with great views and feels like a park in the backyard. This property is well maintained with several improvements such as new roof, sky lights, gutters, chimney rebuilt....has Pella windows, crown molding, and 6-panel wood doors! This is a traditional floor plan with a formal living room and dining room. Family room with fireplace! The kitchen has been updated with an eat in area which leads to the sunroom and two decks! Upstairs offers the 4 bedrooms and the primary bedroom has vaulted ceilings and a great nursery area right off the bedroom or could be used as a den/reading room! Don't miss the finished living space in the basement! Great for entertaining. What a really nice property and the location is so convenient to all the new stores and shopping! Not much available like this property!
Zillow last checked: 8 hours ago
Listing updated: August 05, 2024 at 06:21am
Listed by:
Rodger Pendl Cell:574-532-5005,
eXp Realty, LLC
Bought with:
Nicholas Molnar, RB14035672
Realst8.com LLC
Source: IRMLS,MLS#: 202423688
Facts & features
Interior
Bedrooms & bathrooms
- Bedrooms: 4
- Bathrooms: 3
- Full bathrooms: 2
- 1/2 bathrooms: 1
Bedroom 1
- Level: Upper
Bedroom 2
- Level: Upper
Heating
- Natural Gas, Forced Air
Cooling
- Central Air
Appliances
- Included: Refrigerator, Washer, Dryer-Electric, Gas Range, Water Softener Owned
- Laundry: Main Level
Features
- Vaulted Ceiling(s), Walk-In Closet(s), Eat-in Kitchen, Entrance Foyer, Formal Dining Room
- Basement: Finished
- Attic: Storage
- Number of fireplaces: 1
- Fireplace features: Family Room
Interior area
- Total structure area: 4,374
- Total interior livable area: 3,791 sqft
- Finished area above ground: 3,011
- Finished area below ground: 780
Property
Parking
- Total spaces: 2
- Parking features: Attached, Garage Door Opener
- Attached garage spaces: 2
Features
- Levels: Two
- Stories: 2
- Patio & porch: Deck
- Exterior features: Irrigation System
Lot
- Size: 0.43 Acres
- Dimensions: 126x182x88x179
- Features: Level
Details
- Parcel number: 710415252012.000011
Construction
Type & style
- Home type: SingleFamily
- Property subtype: Single Family Residence
Materials
- Brick, Vinyl Siding
Condition
- New construction: No
- Year built: 1987
Utilities & green energy
- Sewer: Septic Tank
- Water: Well
Community & neighborhood
Location
- Region: Granger
- Subdivision: Quail Ridge
Price history
| Date | Event | Price |
|---|---|---|
| 8/2/2024 | Sold | $509,000-3% |
Source: | ||
| 6/30/2024 | Pending sale | $525,000 |
Source: | ||
| 6/27/2024 | Listed for sale | $525,000+22.1% |
Source: | ||
| 5/12/2021 | Sold | $430,000 |
Source: | ||
| 4/12/2021 | Contingent | $430,000 |
Source: | ||
Public tax history
| Year | Property taxes | Tax assessment |
|---|---|---|
| 2024 | $4,007 -11.5% | $455,100 -0.1% |
| 2023 | $4,528 +21% | $455,600 -1% |
| 2022 | $3,743 -0.5% | $460,000 +22.9% |
Find assessor info on the county website
Neighborhood: 46530
Nearby schools
GreatSchools rating
- 8/10Prairie VistaGrades: K-5Distance: 0.7 mi
- 8/10Schmucker Middle SchoolGrades: 6-8Distance: 5.5 mi
- 10/10Penn High SchoolGrades: 9-12Distance: 5.6 mi
Schools provided by the listing agent
- Elementary: Prairie Vista
- Middle: Schmucker
- High: Penn
- District: Penn-Harris-Madison School Corp.
Source: IRMLS. This data may not be complete. We recommend contacting the local school district to confirm school assignments for this home.
Get pre-qualified for a loan
At Zillow Home Loans, we can pre-qualify you in as little as 5 minutes with no impact to your credit score.An equal housing lender. NMLS #10287.


