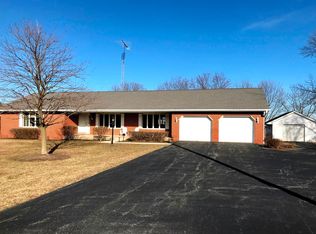Closed
$385,000
15414 State Route 23, Dekalb, IL 60115
4beds
2,177sqft
Single Family Residence
Built in 1985
2.01 Acres Lot
$396,000 Zestimate®
$177/sqft
$2,764 Estimated rent
Home value
$396,000
$309,000 - $507,000
$2,764/mo
Zestimate® history
Loading...
Owner options
Explore your selling options
What's special
MULTIPLE OFFERS RECEIVED. HIGHEST AND BEST OFFERS DUE BY TUES 5/20 AT 3PM. NO EXCEPTIONS. Discover the perfect blend of comfort and versatility in this delightful 4-bedroom, 3-full bathroom, Cape Cod-style home, offering 2,177 sq ft of living space on a sprawling 2.1-acre lot. Some of its key features include: a first floor bedroom and bath (added 2022) and a 6-car heated garage equipped with a dedicated painting booth, ideal for car enthusiasts or hobbyists. Outdoors you can find a pool for summer, a hot tub, and ample space to add a pole barn if desired. If you love the idea of a farm to table lifestyle, this property boasts so much self- sustainability! Enjoy NO HOA, the ability to own small animals (excluding horses), a Granny Smith apple tree and the LAND to create a huge garden. It is blessed with its own well and septic (no water bill) and the backyard views to open farmland are simply unbeatable! Some of its recent updates include brand new windows with a lifetime warranty, brand new carpet throughout, an invisible fence for pets, newer washer/dryer, newer water heater and a newer well pressure tank. If you're looking for your own piece of land and a one-of-a-kind home, opportunity is knocking!
Zillow last checked: 8 hours ago
Listing updated: June 20, 2025 at 11:03am
Listing courtesy of:
Gretchen Weber 630-377-1855,
Baird & Warner Fox Valley - Geneva
Bought with:
Jacqueline Tellez
Coldwell Banker Real Estate Group
Source: MRED as distributed by MLS GRID,MLS#: 12325666
Facts & features
Interior
Bedrooms & bathrooms
- Bedrooms: 4
- Bathrooms: 3
- Full bathrooms: 3
Primary bedroom
- Features: Flooring (Carpet), Bathroom (Full)
- Level: Second
- Area: 208 Square Feet
- Dimensions: 16X13
Bedroom 2
- Features: Flooring (Carpet)
- Level: Second
- Area: 160 Square Feet
- Dimensions: 16X10
Bedroom 3
- Features: Flooring (Carpet)
- Level: Second
- Area: 110 Square Feet
- Dimensions: 11X10
Bedroom 4
- Features: Flooring (Carpet)
- Level: Main
- Area: 140 Square Feet
- Dimensions: 10X14
Dining room
- Features: Flooring (Carpet)
- Level: Main
- Area: 110 Square Feet
- Dimensions: 11X10
Family room
- Features: Flooring (Hardwood)
- Level: Main
- Area: 168 Square Feet
- Dimensions: 14X12
Kitchen
- Features: Kitchen (Galley, Granite Counters), Flooring (Hardwood)
- Level: Main
- Area: 88 Square Feet
- Dimensions: 11X8
Laundry
- Features: Flooring (Vinyl)
- Level: Main
- Area: 25 Square Feet
- Dimensions: 5X5
Living room
- Features: Flooring (Carpet)
- Level: Main
- Area: 272 Square Feet
- Dimensions: 16X17
Heating
- Natural Gas, Forced Air
Cooling
- Central Air
Appliances
- Included: Range, Microwave, Dishwasher, Refrigerator, Washer, Dryer, Disposal, Water Softener Owned
- Laundry: Main Level, In Unit
Features
- 1st Floor Bedroom
- Basement: Unfinished,Full
- Number of fireplaces: 1
- Fireplace features: Ventless, Insert, Family Room
Interior area
- Total structure area: 3,257
- Total interior livable area: 2,177 sqft
Property
Parking
- Total spaces: 6
- Parking features: Asphalt, Garage Door Opener, Heated Garage, On Site, Garage Owned, Attached, Garage
- Attached garage spaces: 6
- Has uncovered spaces: Yes
Accessibility
- Accessibility features: No Disability Access
Features
- Stories: 2
- Patio & porch: Patio
- Pool features: Above Ground
- Has spa: Yes
- Spa features: Outdoor Hot Tub
- Fencing: Invisible
Lot
- Size: 2.01 Acres
- Dimensions: 356X245
Details
- Parcel number: 1114301009
- Special conditions: None
- Other equipment: Ceiling Fan(s), Radon Mitigation System
Construction
Type & style
- Home type: SingleFamily
- Architectural style: Cape Cod
- Property subtype: Single Family Residence
Materials
- Vinyl Siding
Condition
- New construction: No
- Year built: 1985
Utilities & green energy
- Sewer: Septic Tank
- Water: Well
Community & neighborhood
Security
- Security features: Carbon Monoxide Detector(s)
Location
- Region: Dekalb
Other
Other facts
- Listing terms: Cash
- Ownership: Fee Simple
Price history
| Date | Event | Price |
|---|---|---|
| 6/20/2025 | Sold | $385,000$177/sqft |
Source: | ||
| 5/20/2025 | Pending sale | $385,000$177/sqft |
Source: | ||
| 5/15/2025 | Listed for sale | $385,000$177/sqft |
Source: | ||
Public tax history
| Year | Property taxes | Tax assessment |
|---|---|---|
| 2024 | $6,307 -5.3% | $104,584 +9.4% |
| 2023 | $6,660 -7.9% | $95,641 +1.4% |
| 2022 | $7,229 -3.1% | $94,292 +6.8% |
Find assessor info on the county website
Neighborhood: 60115
Nearby schools
GreatSchools rating
- 1/10Lincoln Elementary SchoolGrades: K-5Distance: 4.3 mi
- 3/10Huntley Middle SchoolGrades: 6-8Distance: 3.9 mi
- 3/10De Kalb High SchoolGrades: 9-12Distance: 6.9 mi
Schools provided by the listing agent
- District: 428
Source: MRED as distributed by MLS GRID. This data may not be complete. We recommend contacting the local school district to confirm school assignments for this home.

Get pre-qualified for a loan
At Zillow Home Loans, we can pre-qualify you in as little as 5 minutes with no impact to your credit score.An equal housing lender. NMLS #10287.
