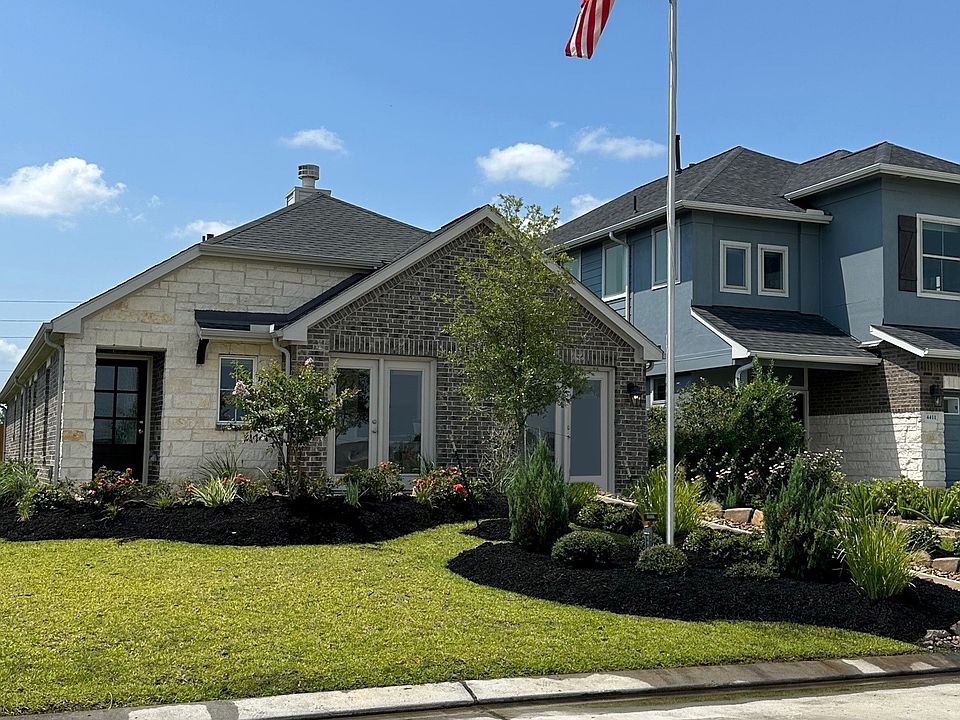2 Story, 4 Bedroom, 2 ½ Bath, Open Concept Kitchen/Dining Combo, Dual Vanities in Primary Bath with Garden Tub and Separate Shower, Luxury Vinyl Plank Flooring in Entry, Family Room, and all Wet Areas, Granite Kitchen Countertops, Kitchen Island with Pendant Lights, Single Bowl Undermount Stainless Steel Kitchen Sink, Stainless Steel Appliances, Covered Rear Patio, Fireplace, Ceiling Fans, Tech Shield Roof, plus more…AVAILABLE FEBRUARY.
Pending
$356,990
15414 Fathom Line Way S, Houston, TX 77053
4beds
2,397sqft
Single Family Residence
Built in 2024
-- sqft lot
$354,500 Zestimate®
$149/sqft
$58/mo HOA
What's special
Stainless steel appliancesCeiling fansGranite kitchen countertopsCovered rear patioSeparate showerGarden tub
- 177 days
- on Zillow |
- 23 |
- 0 |
Zillow last checked: 7 hours ago
Listing updated: April 09, 2025 at 09:03pm
Listed by:
Joe Rothchild TREC #0303477 281-599-6500,
Keller Williams Signature
Source: HAR,MLS#: 37562891
Travel times
Schedule tour
Select your preferred tour type — either in-person or real-time video tour — then discuss available options with the builder representative you're connected with.
Select a date
Facts & features
Interior
Bedrooms & bathrooms
- Bedrooms: 4
- Bathrooms: 3
- Full bathrooms: 2
- 1/2 bathrooms: 1
Rooms
- Room types: Family Room, Kitchen/Dining Combo, Loft, Utility Room
Primary bathroom
- Features: Half Bath, Vanity Area
Kitchen
- Features: Kitchen Island, Kitchen open to Family Room, Pantry
Heating
- Natural Gas
Cooling
- Electric
Appliances
- Included: ENERGY STAR Qualified Appliances, Gas Oven, Gas Range, Dishwasher, Disposal, Microwave
- Laundry: Electric Dryer Hookup, Gas Dryer Hookup, Washer Hookup
Features
- Formal Entry/Foyer, Prewired for Alarm System, En-Suite Bath, Primary Bed - 1st Floor, Walk-In Closet(s), Granite In Kitchen Counters
- Flooring: Carpet, Vinyl Plank
- Doors: Insulated Doors
- Windows: Insulated/Low-E windows
- Attic: Radiant Attic Barrier
- Number of fireplaces: 1
- Fireplace features: Gas, Gas Log
Interior area
- Total structure area: 2,397
- Total interior livable area: 2,397 sqft
Property
Parking
- Total spaces: 2
- Parking features: Attached
- Attached garage spaces: 2
Features
- Stories: 2
- Patio & porch: Covered, Porch
- Fencing: Back Yard
Lot
- Features: Subdivided, Back Yard
Construction
Type & style
- Home type: SingleFamily
- Architectural style: Traditional
- Property subtype: Single Family Residence
Materials
- Brick, Cement Siding, Batts Insulation, Blown-In Insulation
- Foundation: Slab
- Roof: Composition
Condition
- Under Construction
- New construction: Yes
- Year built: 2024
Details
- Builder name: Smith Douglas Homes
Utilities & green energy
- Water: Water District
Green energy
- Green verification: ENERGY STAR Certified Homes
- Energy efficient items: Attic Vents, Thermostat, HVAC
Community & HOA
Community
- Security: Fire Alarm, Prewired
- Subdivision: Anderson Lake
HOA
- Has HOA: Yes
- Services included: Maintenance Grounds, Other
- HOA fee: $700 annually
- HOA phone: 281-251-2292
Location
- Region: Houston
Financial & listing details
- Price per square foot: $149/sqft
- Date on market: 11/4/2024
- Listing agreement: Exclusive Right to Sell/Lease
- Listing terms: Cash,Conventional,FHA,VA Loan
- Ownership: Full Ownership
- Road surface type: Concrete, Curbs, Gutters
About the community
LakePondParkTrails
Welcome to Anderson Lake by Smith Douglas Homes, featuring new homes in Houston, TX. The Mockingbird model at Anderson Lake is now open! This 75-acre community will be home to 325 residences. Conveniently located in Southwest Houston near Houston Medical Center, the Galleria and Downtown Houston, Anderson Lake feels like a relaxing escape from the hustle and bustle of town, with a large lake, walking trails with comfortable pocket parks around the community. Our new homes for sale in Houston are 1-2 story, from 1,454- 2,662 square feet, 3-5 bedrooms, 2-3 full bathrooms and up to 2 half bathrooms with options for covered patios, media rooms, home offices, and more. Request information to learn more about our new construction homes in Houston and plan your visit.
Source: Smith Douglas Homes

