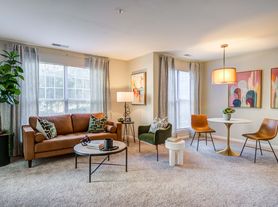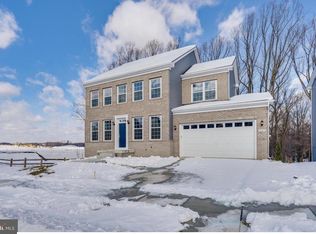Indulge in unparalleled luxury and make a statement as the envy of the neighborhood with the finest views in the community. This exquisite residence boasts breathtaking vistas of the serene lake and the prestigious Lake Presidential Golf Course. Nestled in the highly sought-after Beech Tree South Village, this magnificent 5-bedroom, 4.5-bath Colonial backs to the 18th hole and offers over 8,000 square feet of refined living space, adorned with the highest quality finishes. The home showcases rich hardwood flooring, soaring tray and cathedral ceilings, crown molding, and a gourmet kitchen equipped with a six-burner gas stove, a butler's pantry, and top-tier appliances. Two elegant fireplaces add warmth and sophistication throughout. All windows entirely and securely connected to security system Control 4 smart home plus two car garage and parking space to accommodate six cars. Set on an impressive 0.58-acre cul-de-sac lot, the property backs to lush golf course fairways, tranquil wooded views, and a picturesque lake, offering an idyllic setting for both relaxation and entertaining. The walkout lower level, with soaring 10-foot ceilings, is a masterpiece of design, featuring Smart Home technology, custom built-in bookshelves, and an expansive entertainment area. With a full-service bar, game room, fully-equipped gym, and a cozy media lounge, this space seamlessly transitions to the outdoors, providing effortless indoor-outdoor living. Beyond the home, the Beech Tree community offers a wealth of amenities, including a clubhouse, outdoor pool, tennis courts, walking trails, and an optional golf membership. For those who commute, enjoy easy access to MD 4, US 301, and major highways, ensuring a convenient connection to Washington, D.C., Baltimore, and regional airports (BWI, DCA, WAS). Nearby attractions such as Commanders Stadium, MGM National Harbor, the Gaylord Hotel, and a wealth of shopping and dining options in Upper Marlboro complete this extraordinary package. This remarkable property is a rare blend of size, luxury, cutting-edge technology, community amenities, and an unbeatable location an opportunity not to be missed. Qualifications: Income must equal 3 x monthly rent; minimum 640 credit score; pets on case-by-case basis. Each applicant 18 years and older must complete a separate application, regardless of familial/marital status or relationship of any other applicant.
House for rent
$7,000/mo
15412 Finchingfield Way, Upper Marlboro, MD 20774
5beds
6,992sqft
Price may not include required fees and charges.
Singlefamily
Available now
Cats, dogs OK
Central air, electric
In unit laundry
2 Attached garage spaces parking
Natural gas, forced air, fireplace
What's special
Expansive entertainment areaCustom built-in bookshelvesGame roomFull-service barRich hardwood flooringCrown moldingCozy media lounge
- 10 days |
- -- |
- -- |
Travel times
Looking to buy when your lease ends?
Consider a first-time homebuyer savings account designed to grow your down payment with up to a 6% match & a competitive APY.
Facts & features
Interior
Bedrooms & bathrooms
- Bedrooms: 5
- Bathrooms: 5
- Full bathrooms: 4
- 1/2 bathrooms: 1
Rooms
- Room types: Breakfast Nook, Dining Room, Family Room, Library
Heating
- Natural Gas, Forced Air, Fireplace
Cooling
- Central Air, Electric
Appliances
- Included: Dishwasher, Disposal, Dryer, Oven, Refrigerator, Stove, Washer
- Laundry: In Unit, Laundry Room
Features
- Breakfast Area, Built-in Features, Butlers Pantry, Chair Railings, Crown Molding, Dining Area, Double/Dual Staircase, Exhaust Fan, Kitchen - Gourmet, Kitchen - Table Space, Kitchen Island, Open Floorplan, Primary Bath(s), Recessed Lighting, Upgraded Countertops, View, Wet/Dry Bar
- Has basement: Yes
- Has fireplace: Yes
Interior area
- Total interior livable area: 6,992 sqft
Property
Parking
- Total spaces: 2
- Parking features: Attached, Covered
- Has attached garage: Yes
- Details: Contact manager
Features
- Exterior features: Contact manager
- Has private pool: Yes
- Has view: Yes
- View description: Water View
Details
- Parcel number: 033674892
- Other equipment: Intercom
Construction
Type & style
- Home type: SingleFamily
- Architectural style: Colonial
- Property subtype: SingleFamily
Materials
- Roof: Shake Shingle
Condition
- Year built: 2010
Community & HOA
Community
- Features: Clubhouse, Tennis Court(s)
HOA
- Amenities included: Pool, Tennis Court(s)
Location
- Region: Upper Marlboro
Financial & listing details
- Lease term: Contact For Details
Price history
| Date | Event | Price |
|---|---|---|
| 10/31/2025 | Listed for rent | $7,000$1/sqft |
Source: Bright MLS #MDPG2180318 | ||
| 8/17/2015 | Sold | $875,000-5.9%$125/sqft |
Source: Public Record | ||
| 7/25/2015 | Pending sale | $929,900$133/sqft |
Source: CENTURY 21 New Millennium #PG8424089 | ||
| 11/11/2014 | Price change | $929,900-2.1%$133/sqft |
Source: CENTURY 21 New Millennium #PG8424089 | ||
| 10/22/2014 | Price change | $949,990-2.6%$136/sqft |
Source: CENTURY 21 New Millennium #PG8424089 | ||

