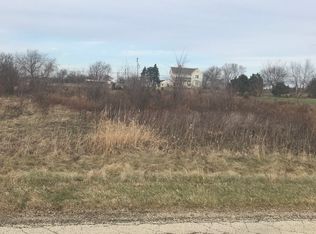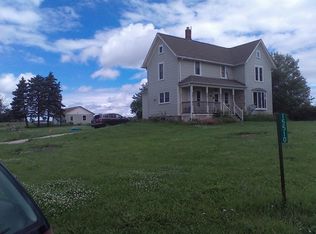Closed
$532,500
15412 Botterman Rd, Huntley, IL 60142
3beds
2,850sqft
Single Family Residence
Built in 2005
1.11 Acres Lot
$593,300 Zestimate®
$187/sqft
$3,371 Estimated rent
Home value
$593,300
$564,000 - $623,000
$3,371/mo
Zestimate® history
Loading...
Owner options
Explore your selling options
What's special
Now is your opportunity to live in this stunning single-family ranch home nestled in the highly desirable neighborhood of Botterman Farms, offering tranquility and all the comforts you could desire. With its 12-foot ceilings and exquisite millwork, this home exudes comfort and sophistication. Step inside and be greeted by the spacious main floor, featuring a primary bedroom, perfect for those seeking convenience and privacy. The open living area boasts beautiful hardwood floors, complemented by the warmth of a cozy fireplace. The inviting dining room is ideal for hosting gatherings, while the family room provides a relaxing space for quality time with loved ones. The well-appointed kitchen offers granite counters, ideal for culinary enthusiasts, while the 1st-floor laundry adds convenience to your daily routine. The accessible layout ensures easy mobility throughout the home. Unleash your creativity in the expansive unfinished English lookout basement, complete with high ceilings, awaiting your personal touch and plumbed for a full bath and wine room. The heated three-car garage is equipped with hot & cold water, making it a car enthusiast's dream. Step outside and embrace nature on the large deck and gazebo, both with electrical service, perfect for outdoor entertaining or simply enjoying the picturesque surroundings. The over an acre park-like yard offers ample space for various outdoor activities. Additional highlights include a finished bonus room, which could serve as a potential 4th bedroom and office, as well as a plumbed area ready for extra closets and a full bath. The invisible pet fence ensures the safety of your furry friends. Located in the highly rated Huntley Schools district, this home offers the perfect setting to create lasting memories for you and your loved ones. Don't miss out on this incredible opportunity. This home is a knock-out!
Zillow last checked: 8 hours ago
Listing updated: March 07, 2024 at 12:00am
Listing courtesy of:
Sue Perdue 815-236-0649,
Baird & Warner
Bought with:
Annette Dunn
Baird & Warner
Source: MRED as distributed by MLS GRID,MLS#: 11933828
Facts & features
Interior
Bedrooms & bathrooms
- Bedrooms: 3
- Bathrooms: 3
- Full bathrooms: 2
- 1/2 bathrooms: 1
Primary bedroom
- Features: Flooring (Carpet), Window Treatments (Blinds), Bathroom (Full)
- Level: Main
- Area: 288 Square Feet
- Dimensions: 18X16
Bedroom 2
- Features: Flooring (Carpet), Window Treatments (Blinds)
- Level: Main
- Area: 154 Square Feet
- Dimensions: 14X11
Bedroom 3
- Features: Flooring (Carpet), Window Treatments (All)
- Level: Main
- Area: 154 Square Feet
- Dimensions: 14X11
Bonus room
- Features: Flooring (Carpet)
- Level: Second
- Area: 500 Square Feet
- Dimensions: 25X20
Deck
- Features: Flooring (Other)
- Level: Main
- Area: 600 Square Feet
- Dimensions: 15X40
Dining room
- Features: Flooring (Hardwood), Window Treatments (All)
- Level: Main
- Area: 154 Square Feet
- Dimensions: 14X11
Eating area
- Features: Flooring (Hardwood), Window Treatments (All)
- Level: Main
- Area: 110 Square Feet
- Dimensions: 11X10
Family room
- Features: Flooring (Hardwood), Window Treatments (All)
- Level: Main
- Area: 238 Square Feet
- Dimensions: 17X14
Foyer
- Features: Flooring (Hardwood)
- Level: Main
- Area: 72 Square Feet
- Dimensions: 9X8
Kitchen
- Features: Kitchen (Eating Area-Breakfast Bar, Eating Area-Table Space, Island, Breakfast Room, Granite Counters), Flooring (Hardwood), Window Treatments (All)
- Level: Main
- Area: 210 Square Feet
- Dimensions: 15X14
Laundry
- Features: Window Treatments (Blinds)
- Level: Main
- Area: 60 Square Feet
- Dimensions: 10X6
Living room
- Features: Flooring (Hardwood), Window Treatments (All)
- Level: Main
- Area: 221 Square Feet
- Dimensions: 17X13
Office
- Features: Flooring (Carpet)
- Level: Second
- Area: 150 Square Feet
- Dimensions: 15X10
Heating
- Natural Gas, Forced Air
Cooling
- Central Air
Appliances
- Included: Range, Microwave, Dishwasher, Refrigerator, High End Refrigerator, Washer, Dryer, Stainless Steel Appliance(s), Wine Refrigerator, Water Purifier Owned, Gas Water Heater
- Laundry: Main Level, Gas Dryer Hookup, In Unit, Multiple Locations, Sink
Features
- Cathedral Ceiling(s), 1st Floor Bedroom, In-Law Floorplan, 1st Floor Full Bath, Walk-In Closet(s), High Ceilings, Special Millwork, Granite Counters
- Flooring: Hardwood, Carpet
- Windows: Screens, Drapes
- Basement: Unfinished,Full,Daylight
- Number of fireplaces: 1
- Fireplace features: Family Room
Interior area
- Total structure area: 5,050
- Total interior livable area: 2,850 sqft
Property
Parking
- Total spaces: 7
- Parking features: Asphalt, Garage Door Opener, Heated Garage, On Site, Garage Owned, Attached, Off Street, Guest, Owned, Garage
- Attached garage spaces: 3
- Has uncovered spaces: Yes
Accessibility
- Accessibility features: Lever Door Handles, No Interior Steps, Wheelchair Accessible, Accessible Bedroom, Accessible Central Living Area, Disability Access
Features
- Stories: 1
- Patio & porch: Deck
Lot
- Size: 1.11 Acres
Details
- Additional structures: Gazebo
- Parcel number: 1735401003
- Special conditions: None
- Other equipment: Water-Softener Owned, TV-Cable, Ceiling Fan(s), Fan-Attic Exhaust, Sump Pump, Radon Mitigation System
Construction
Type & style
- Home type: SingleFamily
- Architectural style: Ranch
- Property subtype: Single Family Residence
Materials
- Brick, Cedar
- Foundation: Concrete Perimeter
- Roof: Asphalt
Condition
- New construction: No
- Year built: 2005
Utilities & green energy
- Electric: Circuit Breakers, 200+ Amp Service
- Sewer: Septic Tank
- Water: Well
Community & neighborhood
Security
- Security features: Carbon Monoxide Detector(s)
Location
- Region: Huntley
Other
Other facts
- Listing terms: Conventional
- Ownership: Fee Simple
Price history
| Date | Event | Price |
|---|---|---|
| 3/4/2024 | Sold | $532,500-3.2%$187/sqft |
Source: | ||
| 1/15/2024 | Contingent | $549,900$193/sqft |
Source: | ||
| 12/15/2023 | Listed for sale | $549,900$193/sqft |
Source: | ||
| 11/26/2023 | Contingent | $549,900$193/sqft |
Source: | ||
| 11/19/2023 | Price change | $549,900-2.7%$193/sqft |
Source: | ||
Public tax history
| Year | Property taxes | Tax assessment |
|---|---|---|
| 2024 | $11,374 +3.5% | $182,115 +13% |
| 2023 | $10,989 +21.6% | $161,118 +25.6% |
| 2022 | $9,039 +3.4% | $128,246 +6% |
Find assessor info on the county website
Neighborhood: 60142
Nearby schools
GreatSchools rating
- 9/10Leggee Elementary SchoolGrades: K-5Distance: 1.7 mi
- 7/10Marlowe Middle SchoolGrades: 6-8Distance: 5.2 mi
- 9/10Huntley High SchoolGrades: 9-12Distance: 1.8 mi
Schools provided by the listing agent
- Elementary: Leggee Elementary School
- Middle: Heineman Middle School
- High: Huntley High School
- District: 158
Source: MRED as distributed by MLS GRID. This data may not be complete. We recommend contacting the local school district to confirm school assignments for this home.
Get a cash offer in 3 minutes
Find out how much your home could sell for in as little as 3 minutes with a no-obligation cash offer.
Estimated market value$593,300
Get a cash offer in 3 minutes
Find out how much your home could sell for in as little as 3 minutes with a no-obligation cash offer.
Estimated market value
$593,300

