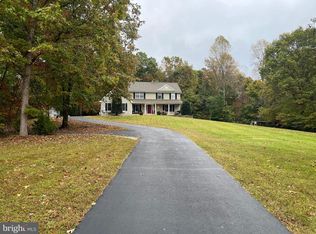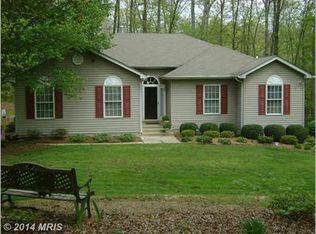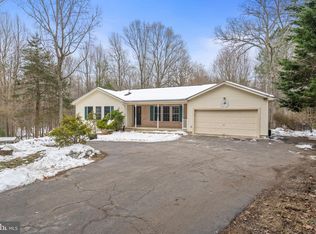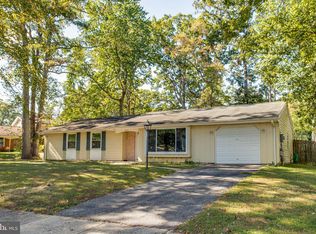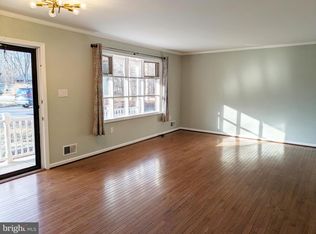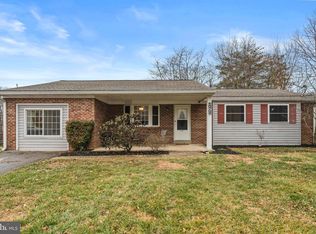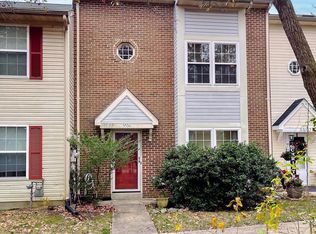Offer Deadline Monday, 10/27 at 2 pm. Investor Special – Short Sale – Major Rehab Opportunity on 3 Acres! Calling all investors!!! 15410 Sorrel Ridge Ln is a 3-bed, 2.5-bath colonial sitting on a serene and secluded 3-acre lot in Waldorf's desirable Sorrel Ridge community. This is a short sale and must be sold As-Ss. A burst pipe caused extensive water damage, and the property needs a full renovation. The upside? Solid bones, a spacious layout, and tons of potential in a quiet neighborhood with strong comps. Perfect for a cash buyer or renovation loan. Bring your vision and turn this distressed property into a high-return investment. Serious investors only.
Pending
Price cut: $35K (12/12)
$340,000
15410 Sorrel Ridge Ln, Waldorf, MD 20601
3beds
2,601sqft
Est.:
Single Family Residence
Built in 1997
3 Acres Lot
$-- Zestimate®
$131/sqft
$-- HOA
What's special
Spacious layout
- 260 days |
- 71 |
- 1 |
Zillow last checked: 8 hours ago
Listing updated: December 12, 2025 at 04:09am
Listed by:
Lily Vallario 240-388-3507,
EXP Realty, LLC 8888607369,
Co-Listing Agent: Sophia Chedrauy 301-793-7627,
EXP Realty, LLC
Source: Bright MLS,MLS#: MDCH2041996
Facts & features
Interior
Bedrooms & bathrooms
- Bedrooms: 3
- Bathrooms: 3
- Full bathrooms: 2
- 1/2 bathrooms: 1
- Main level bathrooms: 1
Rooms
- Room types: Living Room, Dining Room, Primary Bedroom, Bedroom 2, Bedroom 3, Kitchen, Family Room, Breakfast Room, Recreation Room, Bonus Room, Primary Bathroom
Primary bedroom
- Level: Upper
Bedroom 2
- Level: Upper
Bedroom 3
- Level: Upper
Primary bathroom
- Level: Upper
Bonus room
- Level: Lower
Breakfast room
- Level: Main
Dining room
- Level: Main
Family room
- Level: Main
Kitchen
- Level: Main
Living room
- Level: Main
Recreation room
- Level: Lower
Heating
- Heat Pump, Electric
Cooling
- Heat Pump, Ceiling Fan(s), Electric
Appliances
- Included: Electric Water Heater
- Laundry: Main Level
Features
- Basement: Finished,Interior Entry,Exterior Entry,Walk-Out Access
- Has fireplace: No
Interior area
- Total structure area: 3,433
- Total interior livable area: 2,601 sqft
- Finished area above ground: 1,936
- Finished area below ground: 665
Property
Parking
- Total spaces: 2
- Parking features: Garage Faces Front, Garage Door Opener, Attached, Driveway
- Attached garage spaces: 2
- Has uncovered spaces: Yes
Accessibility
- Accessibility features: None
Features
- Levels: Three
- Stories: 3
- Pool features: None
Lot
- Size: 3 Acres
Details
- Additional structures: Above Grade, Below Grade
- Parcel number: 0909025251
- Zoning: AC
- Special conditions: Short Sale
Construction
Type & style
- Home type: SingleFamily
- Architectural style: Colonial
- Property subtype: Single Family Residence
Materials
- Vinyl Siding
- Foundation: Permanent
Condition
- Fixer,Below Average
- New construction: No
- Year built: 1997
Utilities & green energy
- Sewer: Septic Exists
- Water: Well
Community & HOA
Community
- Subdivision: Olde Country Estates
HOA
- Has HOA: No
Location
- Region: Waldorf
Financial & listing details
- Price per square foot: $131/sqft
- Tax assessed value: $412,200
- Annual tax amount: $5,075
- Date on market: 5/9/2025
- Listing agreement: Exclusive Right To Sell
- Listing terms: Cash
- Ownership: Fee Simple
Estimated market value
Not available
Estimated sales range
Not available
Not available
Price history
Price history
| Date | Event | Price |
|---|---|---|
| 12/12/2025 | Pending sale | $340,000-9.3%$131/sqft |
Source: | ||
| 10/28/2025 | Contingent | $375,000$144/sqft |
Source: | ||
| 10/22/2025 | Price change | $375,000-29.2%$144/sqft |
Source: | ||
| 8/18/2025 | Price change | $530,000+32.5%$204/sqft |
Source: | ||
| 6/22/2025 | Pending sale | $400,000$154/sqft |
Source: | ||
Public tax history
Public tax history
| Year | Property taxes | Tax assessment |
|---|---|---|
| 2025 | -- | $412,200 +11.6% |
| 2024 | $5,280 +29.2% | $369,200 +13.2% |
| 2023 | $4,087 +15.3% | $326,200 |
Find assessor info on the county website
BuyAbility℠ payment
Est. payment
$2,068/mo
Principal & interest
$1649
Property taxes
$300
Home insurance
$119
Climate risks
Neighborhood: 20601
Nearby schools
GreatSchools rating
- 5/10Malcolm Elementary SchoolGrades: PK-5Distance: 2.7 mi
- 4/10John Hanson Middle SchoolGrades: 6-8Distance: 6.9 mi
- 2/10Thomas Stone High SchoolGrades: 9-12Distance: 6.5 mi
Schools provided by the listing agent
- High: Thomas Stone
- District: Charles County Public Schools
Source: Bright MLS. This data may not be complete. We recommend contacting the local school district to confirm school assignments for this home.
