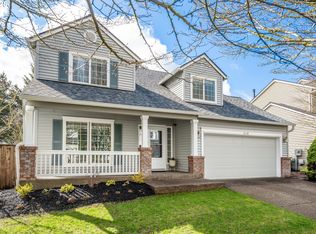Sold
$597,000
15410 SE Bradford Rd, Clackamas, OR 97015
4beds
1,953sqft
Residential, Single Family Residence
Built in 1999
-- sqft lot
$576,900 Zestimate®
$306/sqft
$2,872 Estimated rent
Home value
$576,900
$537,000 - $617,000
$2,872/mo
Zestimate® history
Loading...
Owner options
Explore your selling options
What's special
Welcome to this charming 4-bedroom home in Clackamas! This inviting residence boasts a newer 30-year roof and Luxury Engineered Vinyl flooring, complemented by fresh paint on all millwork as of 2022. The fourth bedroom could also be used as a bonus room with built-in bookshelves and vaulted ceilings.The beautiful kitchen is a highlight, featuring an abundance of natural light and updated stainless steel appliances, along with a convenient eat-in bar—perfect for casual dining. The family room offers a cozy atmosphere with a gas fireplace, making it an ideal spot for relaxation.Step outside to the large deck, where you can unwind and enjoy the serene tree-lined views. The backyard is fenced with a cedar fence, backing up to lush green trees, and includes a concrete-floor tool shed for all your hobby/gardening needs.Additional features include a newer garage door. The home is surrounded by parks, excellent schools, shopping, and hospitals and offers easy access to I-205.This delightful home combines comfort and convenience—schedule your visit today
Zillow last checked: 8 hours ago
Listing updated: November 14, 2024 at 06:01am
Listed by:
Krystal Rollins Krystal@KrystalRollins.com,
Nova Realty NW, LLC
Bought with:
Hamid Karimi, 201218895
Cascade Hasson Sotheby's International Realty
Source: RMLS (OR),MLS#: 24076246
Facts & features
Interior
Bedrooms & bathrooms
- Bedrooms: 4
- Bathrooms: 3
- Full bathrooms: 2
- Partial bathrooms: 1
- Main level bathrooms: 1
Primary bedroom
- Features: Ceiling Fan, Ensuite, Laminate Flooring, Walkin Closet
- Level: Upper
- Area: 156
- Dimensions: 13 x 12
Bedroom 2
- Features: Closet, Vaulted Ceiling, Vinyl Floor
- Level: Upper
- Area: 195
- Dimensions: 15 x 13
Bedroom 3
- Features: Ceiling Fan, Closet, Vinyl Floor
- Level: Upper
- Area: 108
- Dimensions: 12 x 9
Bedroom 4
- Features: Vinyl Floor
- Level: Upper
- Area: 90
- Dimensions: 10 x 9
Dining room
- Features: Vinyl Floor
- Level: Main
- Area: 154
- Dimensions: 14 x 11
Family room
- Level: Main
Kitchen
- Features: Disposal, Eat Bar, Great Room, Microwave, Convection Oven, Free Standing Range, Free Standing Refrigerator, Plumbed For Ice Maker, Vinyl Floor
- Level: Main
- Area: 121
- Width: 11
Living room
- Features: Vinyl Floor
- Level: Main
Heating
- Forced Air
Cooling
- Central Air
Appliances
- Included: Convection Oven, Disposal, Free-Standing Range, Microwave, Plumbed For Ice Maker, Stainless Steel Appliance(s), Washer/Dryer, Free-Standing Refrigerator, Gas Water Heater
Features
- Ceiling Fan(s), High Ceilings, High Speed Internet, Vaulted Ceiling(s), Closet, Eat Bar, Great Room, Walk-In Closet(s), Tile
- Flooring: Vinyl, Laminate
- Windows: Double Pane Windows, Vinyl Frames
- Basement: Crawl Space
- Number of fireplaces: 1
- Fireplace features: Gas
Interior area
- Total structure area: 1,953
- Total interior livable area: 1,953 sqft
Property
Parking
- Total spaces: 2
- Parking features: Driveway, Garage Door Opener, Attached
- Attached garage spaces: 2
- Has uncovered spaces: Yes
Features
- Levels: Two
- Stories: 2
- Patio & porch: Deck
- Exterior features: Garden, Yard
- Has spa: Yes
- Spa features: Free Standing Hot Tub
- Fencing: Fenced
- Has view: Yes
- View description: Trees/Woods
Lot
- Features: Gentle Sloping, Level, Trees, SqFt 5000 to 6999
Details
- Additional structures: Workshop
- Parcel number: 01856735
Construction
Type & style
- Home type: SingleFamily
- Architectural style: Contemporary
- Property subtype: Residential, Single Family Residence
Materials
- Brick, Vinyl Siding
- Roof: Composition
Condition
- Resale
- New construction: No
- Year built: 1999
Utilities & green energy
- Gas: Gas
- Sewer: Public Sewer
- Water: Public
- Utilities for property: Cable Connected
Community & neighborhood
Location
- Region: Clackamas
- Subdivision: Rock Creek
HOA & financial
HOA
- Has HOA: Yes
- HOA fee: $275 annually
Other
Other facts
- Listing terms: Cash,Conventional,FHA,VA Loan
- Road surface type: Paved
Price history
| Date | Event | Price |
|---|---|---|
| 11/14/2024 | Sold | $597,000+3.8%$306/sqft |
Source: | ||
| 10/21/2024 | Pending sale | $575,000$294/sqft |
Source: | ||
| 10/17/2024 | Price change | $575,000-2.5%$294/sqft |
Source: | ||
| 10/11/2024 | Listed for sale | $589,900+10.3%$302/sqft |
Source: | ||
| 2/17/2023 | Sold | $535,000-4.3%$274/sqft |
Source: | ||
Public tax history
| Year | Property taxes | Tax assessment |
|---|---|---|
| 2025 | $5,912 +3.6% | $307,581 +3% |
| 2024 | $5,705 +2.9% | $298,623 +3% |
| 2023 | $5,546 +5.6% | $289,926 +3% |
Find assessor info on the county website
Neighborhood: 97015
Nearby schools
GreatSchools rating
- 7/10Oregon Trail Elementary SchoolGrades: K-5Distance: 0.5 mi
- 3/10Rock Creek Middle SchoolGrades: 6-8Distance: 1.2 mi
- 7/10Clackamas High SchoolGrades: 9-12Distance: 1.5 mi
Schools provided by the listing agent
- Elementary: Oregon Trail
- Middle: Rock Creek
- High: Clackamas
Source: RMLS (OR). This data may not be complete. We recommend contacting the local school district to confirm school assignments for this home.
Get a cash offer in 3 minutes
Find out how much your home could sell for in as little as 3 minutes with a no-obligation cash offer.
Estimated market value$576,900
Get a cash offer in 3 minutes
Find out how much your home could sell for in as little as 3 minutes with a no-obligation cash offer.
Estimated market value
$576,900
