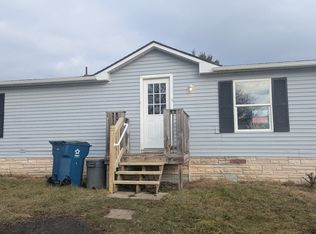This elegant home offers sweeping views of the neighborhood and distant mountains. The exterior features mature landscaping and a fenced rear yard, along with ample parking provided by the side-loading garage and paved driveway. Upon entry, you're welcomed by a radiant foyer boasting 2-story ceilings, hardwood floors, and an open design. Adjacent to the foyer is a private home office with custom built-ins, perfect for remote work. To the left, the formal living and dining rooms showcase circle-top windows, columns, and crown molding. Continuing, the heart of the home is the expansive open kitchen and family room, featuring hardwood floors, recessed lighting, a fireplace, and abundant natural light from custom windows. The kitchen is outfitted with stainless steel appliances, a large walk-in pantry, and a breakfast table area. French doors lead from the kitchen to the rear patio for outdoor relaxation. The primary owner's suite retreat and three additional sizable bedrooms. A second full bath with dual rooms is conveniently situated on this level. The lower level offers built-in storage and a finished rec room with custom built-ins and high ceilings. The home has been freshly painted throughout, with newer carpeting in most areas. Pets may be considered case-by-case with an additional deposit. The tenant is responsible for all utilities, snow removal, and lawn care.
House for rent
$3,200/mo
15410 National Pike, Hagerstown, MD 21740
4beds
3,094sqft
Price may not include required fees and charges.
Singlefamily
Available now
Cats, dogs OK
Central air, electric
-- Laundry
7 Attached garage spaces parking
Electric, forced air, fireplace
What's special
Side-loading garageBuilt-in storageFenced rear yardMature landscapingRadiant foyerFrench doorsOpen design
- 15 days
- on Zillow |
- -- |
- -- |
Travel times
Get serious about saving for a home
Consider a first-time homebuyer savings account designed to grow your down payment with up to a 6% match & 4.15% APY.
Facts & features
Interior
Bedrooms & bathrooms
- Bedrooms: 4
- Bathrooms: 3
- Full bathrooms: 3
Rooms
- Room types: Dining Room
Heating
- Electric, Forced Air, Fireplace
Cooling
- Central Air, Electric
Features
- Formal/Separate Dining Room
- Flooring: Hardwood
- Has basement: Yes
- Has fireplace: Yes
Interior area
- Total interior livable area: 3,094 sqft
Property
Parking
- Total spaces: 7
- Parking features: Attached, Driveway, Garage, Covered
- Has attached garage: Yes
- Details: Contact manager
Features
- Exterior features: Contact manager
Details
- Parcel number: 23006855
Construction
Type & style
- Home type: SingleFamily
- Architectural style: RanchRambler
- Property subtype: SingleFamily
Condition
- Year built: 1950
Community & HOA
Location
- Region: Hagerstown
Financial & listing details
- Lease term: Contact For Details
Price history
| Date | Event | Price |
|---|---|---|
| 6/12/2025 | Listed for rent | $3,200+14.3%$1/sqft |
Source: Bright MLS #MDWA2029456 | ||
| 2/20/2024 | Listing removed | -- |
Source: Bright MLS #MDWA2019894 | ||
| 1/25/2024 | Listed for rent | $2,800$1/sqft |
Source: Bright MLS #MDWA2019894 | ||
| 3/27/2023 | Sold | $345,000+4.6%$112/sqft |
Source: | ||
| 2/28/2023 | Contingent | $329,900$107/sqft |
Source: | ||
![[object Object]](https://photos.zillowstatic.com/fp/970426e7978dc0cff0e6a6ba82c6057f-p_i.jpg)
