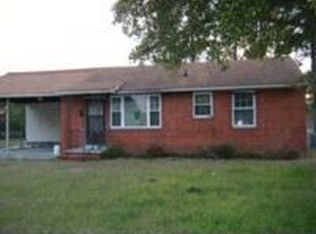Sold for $155,000 on 06/12/25
$155,000
1541 WILDER STREET, Augusta, GA 30904
3beds
1,124sqft
Single Family Residence
Built in 1955
6,969.6 Square Feet Lot
$158,800 Zestimate®
$138/sqft
$1,498 Estimated rent
Home value
$158,800
$138,000 - $184,000
$1,498/mo
Zestimate® history
Loading...
Owner options
Explore your selling options
What's special
Updated three bedroom brick ranch with attached carport in quiet neighborhood near the Medical District & Augusta University. The home was recently updated with new granite countertops in the kitchen & baths, stainless steel appliances, new paint and flooring, light fixtures, a new HVAC unit, etc. The home has a new roof that was just installed in late 2024 and the water heater is less than 2 years old. There is an extra room/flex space off the primary bedroom that would make a great office or dressing room. Move-in ready!
Zillow last checked: 8 hours ago
Listing updated: June 13, 2025 at 01:56pm
Listed by:
Natalie Walls 706-627-5849,
Auben Realty, LLC
Bought with:
Shiheda Monay Furse, 112069
Keller Williams Realty Augusta
Source: Hive MLS,MLS#: 540970
Facts & features
Interior
Bedrooms & bathrooms
- Bedrooms: 3
- Bathrooms: 2
- Full bathrooms: 2
Primary bedroom
- Level: Main
- Dimensions: 16 x 14
Bedroom 2
- Level: Main
- Dimensions: 13 x 10
Bedroom 3
- Level: Main
- Dimensions: 12 x 11
Bonus room
- Level: Main
- Dimensions: 10 x 10
Kitchen
- Level: Main
- Dimensions: 12 x 13
Living room
- Level: Main
- Dimensions: 16 x 13
Heating
- Electric, Heat Pump
Cooling
- Central Air, Heat Pump
Appliances
- Included: Dishwasher, Gas Range, Gas Water Heater, Refrigerator, Vented Exhaust Fan
Features
- Blinds, Recently Painted, Smoke Detector(s), Washer Hookup, Electric Dryer Hookup
- Flooring: Luxury Vinyl
- Has basement: No
- Has fireplace: No
Interior area
- Total structure area: 1,124
- Total interior livable area: 1,124 sqft
Property
Parking
- Total spaces: 1
- Parking features: Attached Carport, Parking Pad
- Carport spaces: 1
Features
- Levels: One
Lot
- Size: 6,969 sqft
- Dimensions: 66 x 105
Details
- Parcel number: 0581066000
Construction
Type & style
- Home type: SingleFamily
- Architectural style: Ranch
- Property subtype: Single Family Residence
Materials
- Brick
- Foundation: Crawl Space
- Roof: Composition
Condition
- Updated/Remodeled
- New construction: No
- Year built: 1955
Utilities & green energy
- Sewer: Public Sewer
- Water: Public
Community & neighborhood
Community
- Community features: Street Lights
Location
- Region: Augusta
- Subdivision: Jordan Place
Other
Other facts
- Listing agreement: Exclusive Right To Sell
- Listing terms: VA Loan,Cash,Conventional,FHA
Price history
| Date | Event | Price |
|---|---|---|
| 6/12/2025 | Sold | $155,000+3.4%$138/sqft |
Source: | ||
| 5/17/2025 | Pending sale | $149,900$133/sqft |
Source: | ||
| 5/10/2025 | Price change | $149,900-3.2%$133/sqft |
Source: | ||
| 4/24/2025 | Listed for sale | $154,900$138/sqft |
Source: | ||
| 3/17/2025 | Listing removed | $154,900$138/sqft |
Source: | ||
Public tax history
| Year | Property taxes | Tax assessment |
|---|---|---|
| 2024 | $1,969 +6.4% | $57,704 +3.1% |
| 2023 | $1,851 +98.1% | $55,988 +235.1% |
| 2022 | $934 -0.3% | $16,706 -12% |
Find assessor info on the county website
Neighborhood: Pendelton King
Nearby schools
GreatSchools rating
- 4/10Monte Sano Elementary SchoolGrades: PK-5Distance: 0.7 mi
- 3/10Langford Middle SchoolGrades: 6-8Distance: 2.6 mi
- 3/10Academy of Richmond County High SchoolGrades: 9-12Distance: 0.9 mi
Schools provided by the listing agent
- Elementary: Monte Sano
- Middle: A R Johnson H.S.E.
- High: Richmond Academy
Source: Hive MLS. This data may not be complete. We recommend contacting the local school district to confirm school assignments for this home.

Get pre-qualified for a loan
At Zillow Home Loans, we can pre-qualify you in as little as 5 minutes with no impact to your credit score.An equal housing lender. NMLS #10287.
Sell for more on Zillow
Get a free Zillow Showcase℠ listing and you could sell for .
$158,800
2% more+ $3,176
With Zillow Showcase(estimated)
$161,976