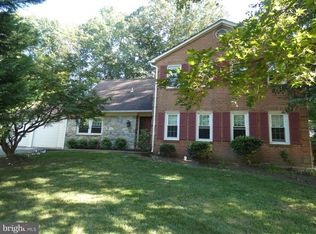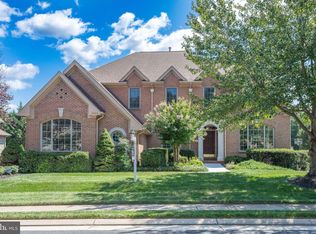Sold for $1,825,000 on 09/25/23
$1,825,000
1541 Wellingham Ct, Vienna, VA 22182
6beds
6,681sqft
Single Family Residence
Built in 2001
0.38 Acres Lot
$1,985,600 Zestimate®
$273/sqft
$7,906 Estimated rent
Home value
$1,985,600
$1.89M - $2.08M
$7,906/mo
Zestimate® history
Loading...
Owner options
Explore your selling options
What's special
Welcome to Carrington! This move in ready home is perfectly sited on a .38 acre lot on the most picturesque cul de sac in the neighborhood. Offering over 6600 square feet of finished living space, this is the largest home in Carrington. The inviting, open floor plan is perfect for discerning buyers. A two-story family room with gas fireplace opens to a sprawling kitchen with custom cherry cabinetry, gorgeous granite countertops, walk-in pantry and center island. All hard wood floors have been refinished. New carpet. A large formal living room and separate dining room create the perfect space to entertain guests or enjoy time with family. The private study features built in cherry cabinetry and French doors. On the upper level, the primary suite features two large walk in closets and an en suite bathroom with separate tub and shower. Three secondary bedrooms and two full baths complete the level. The sprawling lower level offers a large, walk out recreation room with a wet bar, home theatre complete with AV components, two bedrooms, full bath and large storage space. A gracious deck overlooks the private backyard with mature trees and plantings. Three car garage. Amazing Tysons Corner location offers a metro stop within walking distance, as well as access to major commuting routes: Dulles Toll Road, the Beltway and GW Parkway. Sought after Langley / Cooper / Spring Hill Road school pyramid.
Zillow last checked: 8 hours ago
Listing updated: September 27, 2023 at 01:20am
Listed by:
DEE MURPHY 202-669-5115,
Compass
Bought with:
Lee Aronow
Weichert, REALTORS
Source: Bright MLS,MLS#: VAFX2136140
Facts & features
Interior
Bedrooms & bathrooms
- Bedrooms: 6
- Bathrooms: 5
- Full bathrooms: 4
- 1/2 bathrooms: 1
- Main level bathrooms: 1
Basement
- Area: 2372
Heating
- Forced Air, Zoned, Natural Gas
Cooling
- Central Air, Zoned, Electric
Appliances
- Included: Microwave, Cooktop, Dishwasher, Disposal, Dryer, Exhaust Fan, Humidifier, Ice Maker, Double Oven, Self Cleaning Oven, Oven, Range Hood, Refrigerator, Stainless Steel Appliance(s), Washer, Gas Water Heater
- Laundry: Main Level, Laundry Chute
Features
- Built-in Features, Breakfast Area, Ceiling Fan(s), Chair Railings, Crown Molding, Double/Dual Staircase, Family Room Off Kitchen, Open Floorplan, Floor Plan - Traditional, Formal/Separate Dining Room, Eat-in Kitchen, Kitchen - Gourmet, Kitchen Island, Kitchen - Table Space, Pantry, Primary Bath(s), Recessed Lighting, Soaking Tub, Wainscotting, Walk-In Closet(s), Bar, 9'+ Ceilings, 2 Story Ceilings, Tray Ceiling(s)
- Flooring: Hardwood, Ceramic Tile, Carpet, Wood
- Basement: Connecting Stairway,Partial,Full,Finished,Heated,Improved,Interior Entry,Exterior Entry
- Number of fireplaces: 1
- Fireplace features: Gas/Propane, Mantel(s)
Interior area
- Total structure area: 10,990
- Total interior livable area: 6,681 sqft
- Finished area above ground: 4,309
- Finished area below ground: 2,372
Property
Parking
- Total spaces: 3
- Parking features: Garage Faces Side, Garage Door Opener, Inside Entrance, Attached
- Attached garage spaces: 3
Accessibility
- Accessibility features: None
Features
- Levels: Three
- Stories: 3
- Pool features: None
Lot
- Size: 0.38 Acres
Details
- Additional structures: Above Grade, Below Grade
- Parcel number: 0282 14 0049
- Zoning: 302
- Special conditions: Standard
Construction
Type & style
- Home type: SingleFamily
- Architectural style: Colonial
- Property subtype: Single Family Residence
Materials
- Brick, HardiPlank Type
- Foundation: Concrete Perimeter
- Roof: Architectural Shingle
Condition
- New construction: No
- Year built: 2001
Details
- Builder name: Edgemore
Utilities & green energy
- Sewer: Public Sewer
- Water: Public
Community & neighborhood
Security
- Security features: Security System, Fire Sprinkler System
Location
- Region: Vienna
- Subdivision: Carrington
HOA & financial
HOA
- Has HOA: Yes
- HOA fee: $199 quarterly
- Services included: Common Area Maintenance, Management, Road Maintenance, Snow Removal
Other
Other facts
- Listing agreement: Exclusive Right To Sell
- Ownership: Fee Simple
Price history
| Date | Event | Price |
|---|---|---|
| 9/25/2023 | Sold | $1,825,000-3.9%$273/sqft |
Source: | ||
| 9/18/2023 | Pending sale | $1,900,000$284/sqft |
Source: | ||
| 8/19/2023 | Contingent | $1,900,000$284/sqft |
Source: | ||
| 4/15/2023 | Price change | $1,900,000-5%$284/sqft |
Source: | ||
| 2/13/2023 | Price change | $1,999,000-4.8%$299/sqft |
Source: | ||
Public tax history
| Year | Property taxes | Tax assessment |
|---|---|---|
| 2025 | $21,017 +4.1% | $1,818,050 +4.4% |
| 2024 | $20,183 +9% | $1,742,160 +6.2% |
| 2023 | $18,514 +9.8% | $1,640,610 +11.2% |
Find assessor info on the county website
Neighborhood: 22182
Nearby schools
GreatSchools rating
- 8/10Spring Hill Elementary SchoolGrades: PK-6Distance: 1.5 mi
- 8/10Cooper Middle SchoolGrades: 7-8Distance: 3.6 mi
- 9/10Langley High SchoolGrades: 9-12Distance: 4.9 mi
Schools provided by the listing agent
- Elementary: Spring Hill
- Middle: Cooper
- High: Langley
- District: Fairfax County Public Schools
Source: Bright MLS. This data may not be complete. We recommend contacting the local school district to confirm school assignments for this home.
Get a cash offer in 3 minutes
Find out how much your home could sell for in as little as 3 minutes with a no-obligation cash offer.
Estimated market value
$1,985,600
Get a cash offer in 3 minutes
Find out how much your home could sell for in as little as 3 minutes with a no-obligation cash offer.
Estimated market value
$1,985,600

