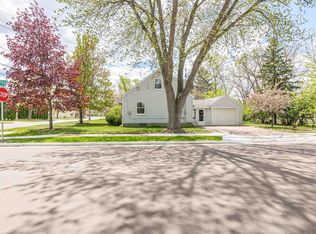Closed
$206,000
1541 WASHINGTON STREET, Wisconsin Rapids, WI 54494
3beds
2,696sqft
Single Family Residence
Built in 1946
7,840.8 Square Feet Lot
$216,800 Zestimate®
$76/sqft
$1,701 Estimated rent
Home value
$216,800
Estimated sales range
Not available
$1,701/mo
Zestimate® history
Loading...
Owner options
Explore your selling options
What's special
Charming Cape Cod on a Corner Lot ? A Must-See! Welcome to this delightful 3-bedroom, 2-bathroom Cape Cod home, filled with character and charm! Nestled on a corner lot in a fantastic location close to parks, shopping, and more, this home offers both comfort and convenience. Step inside to find a warm and inviting living space with plenty of natural light. The kitchen is well-appointed with ample cabinetry and counter space, making meal prep a breeze. The three-season porch is perfect for relaxing with your morning coffee or unwinding in the evening. The lower-level rec room provides additional space for entertaining, a home office, or a cozy retreat. Outside, enjoy the yard?s mature landscaping, offering both beauty and privacy. The one-stall garage adds extra convenience. Don?t miss this opportunity to own a classic Cape Cod! Schedule your showing today!
Zillow last checked: 8 hours ago
Listing updated: May 09, 2025 at 06:06am
Listed by:
KEITH WILKES 715-424-3000,
NEXTHOME PARTNERS
Bought with:
Cade Covi
Source: WIREX MLS,MLS#: 22501034 Originating MLS: Central WI Board of REALTORS
Originating MLS: Central WI Board of REALTORS
Facts & features
Interior
Bedrooms & bathrooms
- Bedrooms: 3
- Bathrooms: 2
- Full bathrooms: 2
- Main level bedrooms: 2
Primary bedroom
- Level: Main
- Area: 132
- Dimensions: 11 x 12
Bedroom 2
- Level: Main
- Area: 156
- Dimensions: 13 x 12
Bedroom 3
- Level: Upper
- Area: 195
- Dimensions: 15 x 13
Dining room
- Level: Main
- Area: 99
- Dimensions: 11 x 9
Family room
- Level: Lower
- Area: 660
- Dimensions: 30 x 22
Living room
- Level: Main
- Area: 247
- Dimensions: 19 x 13
Heating
- Natural Gas, Forced Air
Cooling
- Central Air
Appliances
- Included: Refrigerator, Range/Oven, Dishwasher, Microwave, Washer, Dryer, Water Softener
Features
- Ceiling Fan(s), Walk-In Closet(s)
- Flooring: Carpet, Vinyl
- Windows: Window Coverings
- Basement: Partially Finished,Full,Block
Interior area
- Total structure area: 2,696
- Total interior livable area: 2,696 sqft
- Finished area above ground: 1,848
- Finished area below ground: 848
Property
Parking
- Total spaces: 1
- Parking features: 1 Car, Detached, Garage Door Opener
- Garage spaces: 1
Features
- Levels: One and One Half
- Stories: 1
- Patio & porch: Porch
Lot
- Size: 7,840 sqft
- Dimensions: 55 x 140
Details
- Parcel number: 3405732
- Zoning: Residential
- Special conditions: Arms Length
Construction
Type & style
- Home type: SingleFamily
- Architectural style: Cape Cod
- Property subtype: Single Family Residence
Materials
- Vinyl Siding
- Roof: Shingle
Condition
- 21+ Years
- New construction: No
- Year built: 1946
Utilities & green energy
- Sewer: Public Sewer
- Water: Public
- Utilities for property: Cable Available
Community & neighborhood
Security
- Security features: Smoke Detector(s), Security System
Location
- Region: Wisconsin Rapids
- Municipality: Wisconsin Rapids
Other
Other facts
- Listing terms: Arms Length Sale
Price history
| Date | Event | Price |
|---|---|---|
| 5/8/2025 | Sold | $206,000+8.5%$76/sqft |
Source: | ||
| 4/2/2025 | Pending sale | $189,900$70/sqft |
Source: | ||
| 3/27/2025 | Contingent | $189,900$70/sqft |
Source: | ||
| 3/25/2025 | Listed for sale | $189,900+35.7%$70/sqft |
Source: | ||
| 7/31/2020 | Listing removed | $139,900$52/sqft |
Source: COLDWELL BANKER- SIEWERT REALTORS #22003318 | ||
Public tax history
| Year | Property taxes | Tax assessment |
|---|---|---|
| 2024 | $3,497 +8.6% | $160,300 +54% |
| 2023 | $3,219 +1.3% | $104,100 |
| 2022 | $3,176 +2.2% | $104,100 |
Find assessor info on the county website
Neighborhood: 54494
Nearby schools
GreatSchools rating
- 7/10Howe Elementary SchoolGrades: K-5Distance: 0.6 mi
- 4/10Wisconsin Rapids Area Middle SchoolGrades: 6-8Distance: 2.7 mi
- 7/10Lincoln High SchoolGrades: 9-12Distance: 1.3 mi
Schools provided by the listing agent
- District: Wisconsin Rapids
Source: WIREX MLS. This data may not be complete. We recommend contacting the local school district to confirm school assignments for this home.

Get pre-qualified for a loan
At Zillow Home Loans, we can pre-qualify you in as little as 5 minutes with no impact to your credit score.An equal housing lender. NMLS #10287.
