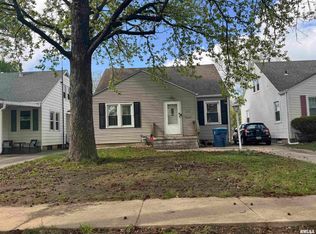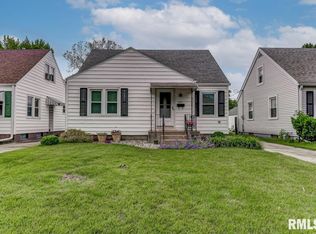Sold for $129,900 on 06/17/24
$129,900
1541 W Capitol Ave, Springfield, IL 62704
2beds
898sqft
Single Family Residence, Residential
Built in 1941
5,320 Square Feet Lot
$139,700 Zestimate®
$145/sqft
$1,210 Estimated rent
Home value
$139,700
$126,000 - $155,000
$1,210/mo
Zestimate® history
Loading...
Owner options
Explore your selling options
What's special
Embrace the charm of meticulous craftsmanship with this lovingly maintained gem, nestled in the vibrant heart of historic West Springfield. Each feature of this home tells a story of quality and care: newer windows and siding paired with a reliable water heater & furnace updated around 2006. Step inside to discover the warmth of gorgeous refinished hardwood floors, the elegance of charming archways and the time-honored beauty of vintage dining room built-ins. This cutie offers a cozy layout with two bedrooms, a full updated bathroom and an expansive, unfinished basement ready for your personal touch. The upper level unfolds as a versatile space, ideal as a family room, home office, or a third bedroom, awaiting your design (note: no HVAC/vents). Outside, the home's charm continues with a picture-perfect exterior boasting lovely landscaping, a fenced backyard and a convenient & equally adorable detached garage. Its location is unbeatable, just minutes from the downtown scene, serene Washington Park and close to direct routes throughout Springfield. A home where every corner is "cute as a button" – ready to begin its next chapter with you!
Zillow last checked: 8 hours ago
Listing updated: June 21, 2024 at 01:01pm
Listed by:
Kyle T Killebrew Mobl:217-741-4040,
The Real Estate Group, Inc.
Bought with:
Kevin G Graham, 471002687
Century 21 Real Estate Assoc
Source: RMLS Alliance,MLS#: CA1028786 Originating MLS: Capital Area Association of Realtors
Originating MLS: Capital Area Association of Realtors

Facts & features
Interior
Bedrooms & bathrooms
- Bedrooms: 2
- Bathrooms: 1
- Full bathrooms: 1
Bedroom 1
- Level: Main
- Dimensions: 11ft 1in x 10ft 11in
Bedroom 2
- Level: Main
- Dimensions: 9ft 9in x 11ft 2in
Other
- Level: Main
- Dimensions: 9ft 1in x 11ft 1in
Other
- Area: 0
Additional room
- Description: Bonus Rm/Attic
- Level: Upper
- Dimensions: 28ft 5in x 14ft 0in
Kitchen
- Level: Main
- Dimensions: 8ft 11in x 11ft 1in
Laundry
- Level: Basement
Living room
- Level: Main
- Dimensions: 18ft 3in x 12ft 4in
Main level
- Area: 898
Heating
- Forced Air
Cooling
- Central Air
Appliances
- Included: Microwave, Range, Refrigerator
Features
- Ceiling Fan(s)
- Basement: Full,Unfinished
Interior area
- Total structure area: 898
- Total interior livable area: 898 sqft
Property
Parking
- Total spaces: 1
- Parking features: Detached, Paved
- Garage spaces: 1
Features
- Patio & porch: Patio
Lot
- Size: 5,320 sqft
- Dimensions: 40 x 133
- Features: Level
Details
- Parcel number: 1432.0206020
Construction
Type & style
- Home type: SingleFamily
- Architectural style: Ranch
- Property subtype: Single Family Residence, Residential
Materials
- Vinyl Siding
- Foundation: Block
- Roof: Shingle
Condition
- New construction: No
- Year built: 1941
Utilities & green energy
- Sewer: Public Sewer
- Water: Public
- Utilities for property: Cable Available
Community & neighborhood
Location
- Region: Springfield
- Subdivision: None
Price history
| Date | Event | Price |
|---|---|---|
| 6/17/2024 | Sold | $129,900$145/sqft |
Source: | ||
| 4/28/2024 | Pending sale | $129,900$145/sqft |
Source: | ||
| 4/25/2024 | Listed for sale | $129,900$145/sqft |
Source: | ||
Public tax history
| Year | Property taxes | Tax assessment |
|---|---|---|
| 2024 | $2,671 +22.7% | $42,805 +9.5% |
| 2023 | $2,178 -1.3% | $39,099 +5.4% |
| 2022 | $2,207 -0.4% | $37,089 +3.9% |
Find assessor info on the county website
Neighborhood: 62704
Nearby schools
GreatSchools rating
- 3/10Dubois Elementary SchoolGrades: K-5Distance: 0.4 mi
- 2/10U S Grant Middle SchoolGrades: 6-8Distance: 0.2 mi
- 7/10Springfield High SchoolGrades: 9-12Distance: 1 mi

Get pre-qualified for a loan
At Zillow Home Loans, we can pre-qualify you in as little as 5 minutes with no impact to your credit score.An equal housing lender. NMLS #10287.

