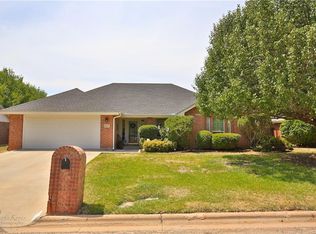Sold
Price Unknown
1541 Squires Rd, Abilene, TX 79602
3beds
1,728sqft
Single Family Residence
Built in 1993
10,628.64 Square Feet Lot
$-- Zestimate®
$--/sqft
$2,423 Estimated rent
Home value
Not available
Estimated sales range
Not available
$2,423/mo
Zestimate® history
Loading...
Owner options
Explore your selling options
What's special
Charming 3 bedroom 2 bath brick home walking distance to Nelson Park, the Abilene Zoo and Expo Center. Spacious open living room with wood burning fireplace. Lots of windows for natural light. Large ensuite master bedroom with vaulted ceiling. Kitchen features stainless steel appliances that includes a fridge, pantry and breakfast bar. Large bonus or game room. Laundry room with washer and dryer. Huge backyard with new wood privacy fence, a 12x 24 shop with electric and 220 wiring. Start off the new year in this wonderful home!
Zillow last checked: 8 hours ago
Listing updated: January 31, 2025 at 01:23pm
Listed by:
Amy Brumley 0512010 325-267-3100,
Sendero Properties, LLC 325-267-3100
Bought with:
Paula Jones
RE/MAX Big Country
Source: NTREIS,MLS#: 20811371
Facts & features
Interior
Bedrooms & bathrooms
- Bedrooms: 3
- Bathrooms: 2
- Full bathrooms: 2
Primary bedroom
- Features: Ceiling Fan(s)
- Level: First
- Dimensions: 15 x 12
Bedroom
- Features: Ceiling Fan(s), Walk-In Closet(s)
- Level: First
- Dimensions: 12 x 10
Bedroom
- Features: Ceiling Fan(s), Walk-In Closet(s)
- Level: First
- Dimensions: 12 x 10
Living room
- Features: Ceiling Fan(s), Fireplace
- Level: First
- Dimensions: 15 x 18
Heating
- Central, Electric
Cooling
- Central Air, Ceiling Fan(s), Electric
Appliances
- Included: Dryer, Dishwasher, Electric Oven, Electric Range, Electric Water Heater, Disposal, Microwave, Refrigerator, Washer
- Laundry: Laundry in Utility Room
Features
- High Speed Internet, Cable TV, Vaulted Ceiling(s)
- Flooring: Carpet, Ceramic Tile, Laminate
- Has basement: No
- Number of fireplaces: 1
- Fireplace features: Living Room, Wood Burning
Interior area
- Total interior livable area: 1,728 sqft
Property
Parking
- Total spaces: 2
- Parking features: Garage
- Attached garage spaces: 2
Features
- Levels: One
- Stories: 1
- Patio & porch: Covered
- Exterior features: Storage
- Pool features: None
- Fencing: Wood
Lot
- Size: 10,628 sqft
- Features: Back Yard, Lawn, Subdivision
Details
- Parcel number: 68663
Construction
Type & style
- Home type: SingleFamily
- Architectural style: Detached
- Property subtype: Single Family Residence
Materials
- Brick
- Foundation: Slab
- Roof: Composition
Condition
- Year built: 1993
Utilities & green energy
- Sewer: Public Sewer
- Water: Public
- Utilities for property: Sewer Available, Water Available, Cable Available
Community & neighborhood
Community
- Community features: Curbs
Location
- Region: Abilene
- Subdivision: Canterbury Trales
Other
Other facts
- Listing terms: Cash,Conventional,FHA,VA Loan
- Road surface type: Asphalt
Price history
| Date | Event | Price |
|---|---|---|
| 1/31/2025 | Sold | -- |
Source: NTREIS #20811371 Report a problem | ||
| 1/19/2025 | Pending sale | $218,000$126/sqft |
Source: NTREIS #20811371 Report a problem | ||
| 1/9/2025 | Contingent | $218,000$126/sqft |
Source: NTREIS #20811371 Report a problem | ||
| 1/7/2025 | Listed for sale | $218,000+16.3%$126/sqft |
Source: NTREIS #20811371 Report a problem | ||
| 1/14/2021 | Sold | -- |
Source: Agent Provided Report a problem | ||
Public tax history
| Year | Property taxes | Tax assessment |
|---|---|---|
| 2025 | -- | $214,639 +2.9% |
| 2024 | -- | $208,565 +8.1% |
| 2023 | $3,066 -15.6% | $192,933 +10% |
Find assessor info on the county website
Neighborhood: East Highway 80
Nearby schools
GreatSchools rating
- 4/10Thomas Elementary SchoolGrades: K-5Distance: 1.2 mi
- 5/10Craig Middle SchoolGrades: 6-8Distance: 0.6 mi
- 5/10Abilene High SchoolGrades: 9-12Distance: 3.6 mi
Schools provided by the listing agent
- Elementary: Thomas
- Middle: Craig
- High: Abilene
- District: Abilene ISD
Source: NTREIS. This data may not be complete. We recommend contacting the local school district to confirm school assignments for this home.
